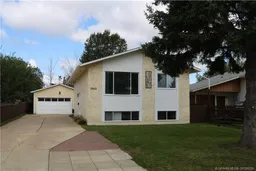Generate revenue with this LEGAL, up/down bi-level on the southside of City of Grande Prairie. Rental market has very low vacancy currently so this would make a great option to own. 2 bedrooms up, and 2 bedrooms down with each having 1 bathroom and own laundry. Lots of updates have been done including countertops & backsplash in kitchen upstairs and upgrades to both bathrooms, including new vanities. NO carpet upstairs plus lovely hardwood flooring in living room. Big windows in the downstairs unit make it super bright. There is also nice modern flooring in kitchen, dining, living room and hallway, a rounded shower stall in bathroom, and big pantry/storage closet with under stairs space as well. Shared, common entrance for the units. Concrete driveway leads to detached garage plus scads of parking out front & beside house. Property is very well-maintained & furnace is newer. Located close to walking trails, schools, shopping & bus routes. *** Please note: Photos & 3D Tours from when property was vacant. Currently tenant occupied. 24 hours notice required for showings. Lower unit rent is $1,450 and lease ends April 30th, 2026. Upper unit rent is $2,100 and lease ends September 30, 2025. Both units have gas, water & power included in rents. *** Contact a REALTOR® today for more information or to book a viewing!
Inclusions: Dryer,Electric Stove,Refrigerator,See Remarks,Washer,Window Coverings
 38
38


