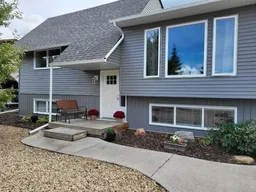For more information, please click the "More Information" button.
Welcome to this charming 4-bedroom, 2-bathroom home located in the South Patterson area. Offering 2100 sq ft of well-designed living space, this property is perfect for growing families in a family-friendly neighborhood. Sitting on a spacious lot, there’s plenty of room to create the backyard of your dreams, whether that’s for kids, pets, or future additions. The home has been thoughtfully updated with new shingles, siding, soffit, fascia, and eavestroughs (all 2024), providing not only curb appeal but also ensuring the exterior is built to last. The newer furnace (2022) guarantees energy efficiency and comfort throughout the seasons, making it a smart investment for the long term. As you step inside, you’ll notice the home’s bright and airy feel, thanks to an abundance of natural light that pours in through large windows. The open living areas create an inviting space for family gatherings or quiet evenings. The kitchen has functional cabinetry and plenty of counter space, offering great potential for customization if you’re looking to add your personal touch. The four generously sized bedrooms provide ample space for family members, home offices, or guest rooms. The two full bathrooms provide convenience and comfort for the whole family. Located in a peaceful, quiet neighborhood, this home offers the perfect blend of serenity and accessibility. You’re just minutes away from local parks, top-rated schools, shopping, dining, and essential services. Commuters will appreciate the proximity to major roads and public transit, making it easy to get around. Don’t miss out on the opportunity to make this house your home!
Inclusions: Dishwasher,Dryer,Electric Oven,Electric Range,Garburator,Microwave Hood Fan,Refrigerator,Washer
 24
24


