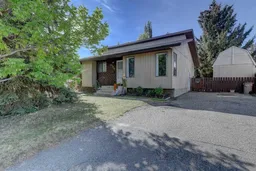Charming 1100 sqft bilevel situated in a private treed location backing onto easement, close to schools, shopping and south side recreation amenities, in always desirable South Patterson. This solid home has been extremely well maintained by the same owner for the past 36 years and has seen many tasteful and professionally completed updates. Along with the serene setting, the new designer kitchen is sure to be one of your favorite parts of this fine home. Custom white and grey kitchen crafted by Donovan Mills includes solid wood dovetail soft close drawers and cabinets, quartz countertops with undermount stainless sink and white subway tile backsplash. Adjacent to the kitchen is bright dining room with new patio doors overlooking two-tiered deck, fenced yard and mature evergreen trees. The main floor also includes open living room, updated bathroom with tile shower and 3 bedrooms including the primary bedroom with large walk-in closet and ½ bath ensuite. The basement includes a nice family room with plenty of pot lights, very large bedroom, spacious laundry area with sink and functional mechanical room with loads of storage space and added shelving. Exterior has nice curb appeal with flat roof lines, vertical board and batten aluminum siding, wood accents and decorative maintenance free shakes in the back. Large asphalt driveway provides ample parking and a large swinging gate provides access to oversized shed or potential for RV Parking or detached garage. Other notable features include: no carpet, updated lighting, modern décor and tasteful maple handrail with metal spindles. Come check out this adorable, well taken care of home, in a great location before its too late.
Inclusions: Dishwasher,Electric Stove,Refrigerator,Washer/Dryer
 34
34


