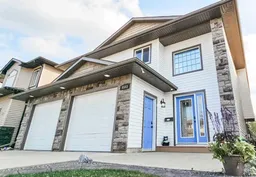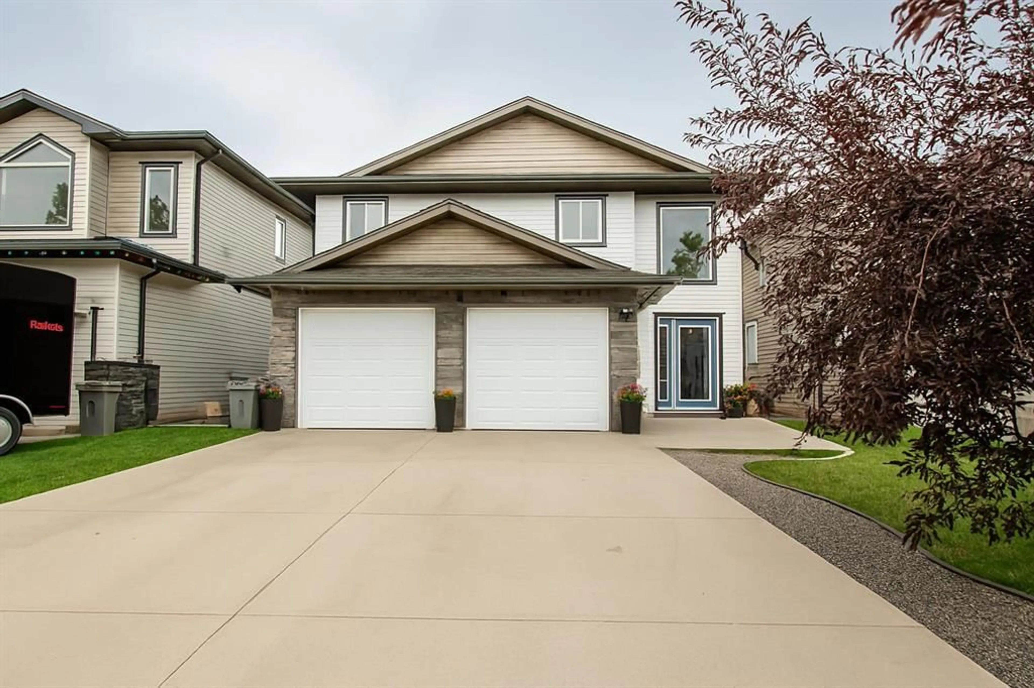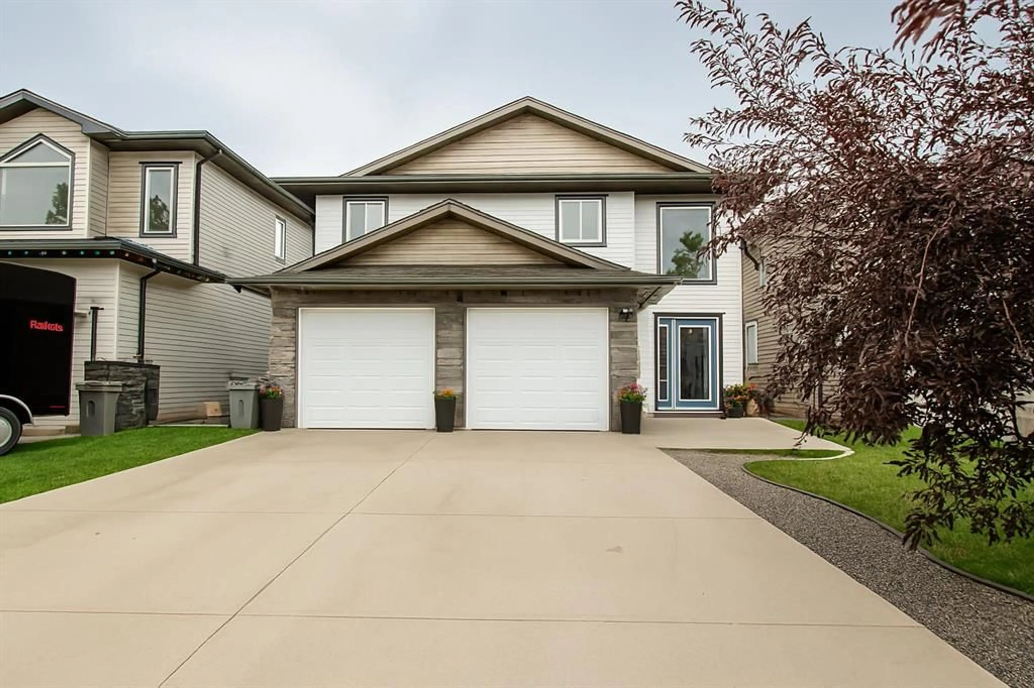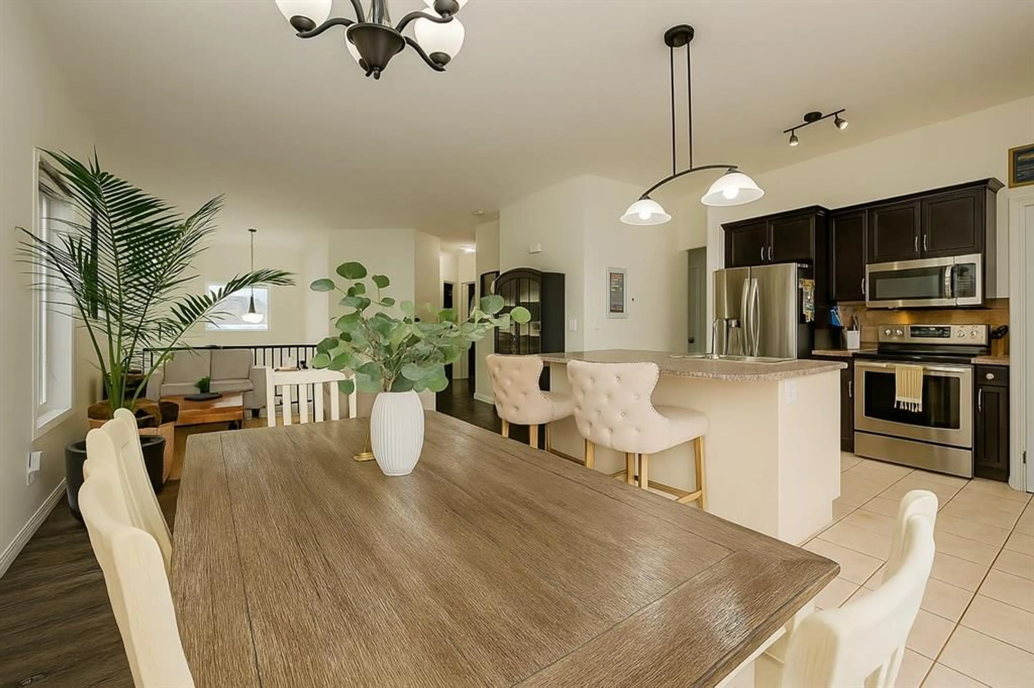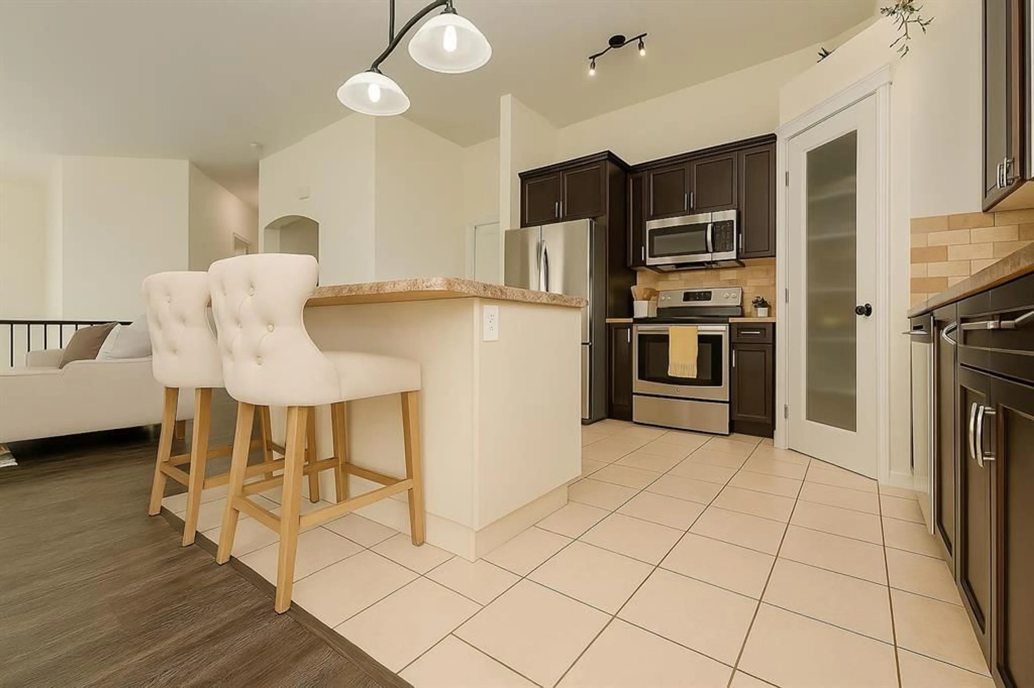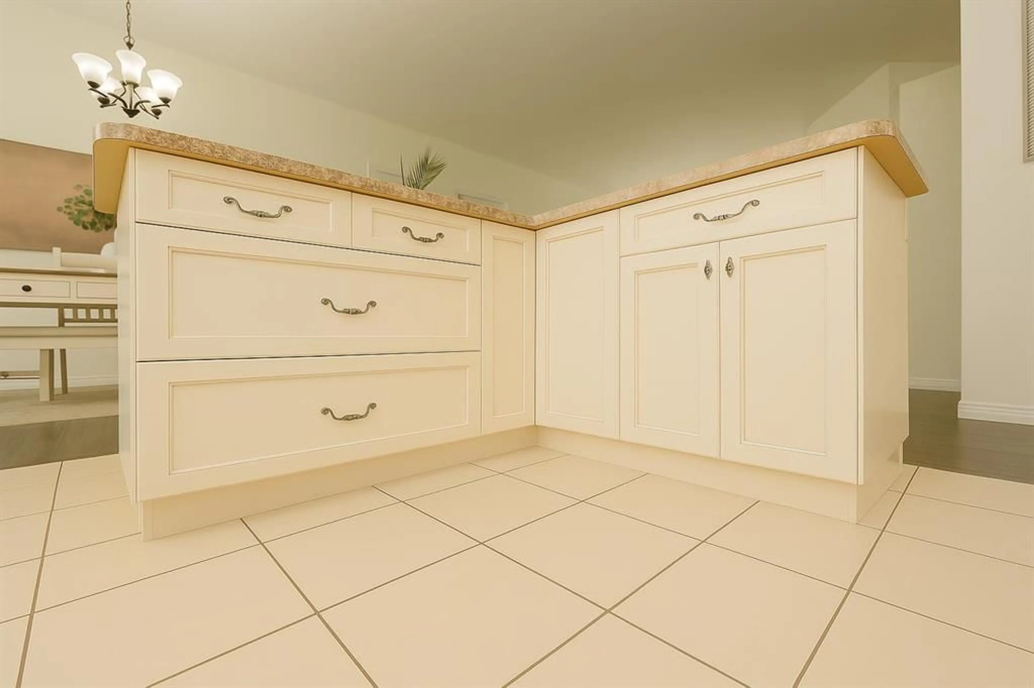8543 69 Ave, Grande Prairie, Alberta T8X0C8
Contact us about this property
Highlights
Estimated valueThis is the price Wahi expects this property to sell for.
The calculation is powered by our Instant Home Value Estimate, which uses current market and property price trends to estimate your home’s value with a 90% accuracy rate.Not available
Price/Sqft$344/sqft
Monthly cost
Open Calculator
Description
This beautiful, fully developed home breaks away from typical with a unique layout and offers something truly special—no rear neighbours, gorgeous curb appeal, and thoughtful details throughout. Inside, a grand entryway leads to a bright, open main floor featuring a stylish two-toned kitchen with a massive island, corner pantry, and central A/C. The dining and living area, complete with a cozy fireplace, is perfect for family time and entertaining. The primary suite is spacious with high ceilings, a walk-in closet, and a large ensuite with jetted tub and separate shower. Two more oversized bedrooms and a full bath are tucked just a few steps up—ideal for kids or guests. The walkout basement offers a large rec area, a huge fourth bedroom , a full bath, and a laundry/storage space. Enjoy a heated garage with epoxy flooring, a deck with gas BBQ hookup, two sheds, and a backyard built for making memories—complete with a gazebo and firepit. Backs onto walking trails and steps from schools, a basketball court, and a skating rink—this home is ready for your family. Book your showing today!
Property Details
Interior
Features
Main Floor
Bedroom - Primary
11`11" x 14`4"4pc Ensuite bath
11`4" x 5`11"4pc Bathroom
9`5" x 4`11"Exterior
Features
Parking
Garage spaces 2
Garage type -
Other parking spaces 2
Total parking spaces 4
Property History
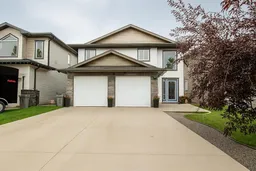 27
27