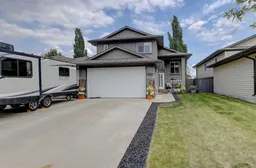Tucked away on a quiet street in Signature Falls, this immaculate modified bi-level offers a combination of style, function, and comfort. From the moment you walk in, the stunning tiled entry sets the tone for the thoughtfully designed space, opening into a spacious and bright main living area with vaulted ceilings and an open-concept layout.
The kitchen is both stylish and practical, featuring rich charcoal cabinetry with crown moulding, corner pantry, stainless appliances (DW 1 yr old), large island with eating bar and new sink, and striking brand new epoxy countertops. Just off the dining area, a screen door leads to the impressive rear deck with gas line for BBQ –ideal for outdoor entertaining.
The main floor is completed by two additional spare bedrooms and another full 4-piece bathroom—ideal for children, guests, or a home office setup.
Upstairs, the private master suite includes a walk-in closet and a 4-piece ensuite with a deep soaker tub and tiled surround.
Downstairs, the professionally finished basement provides plenty of additional living space, including a large rec room with cozy wainscoting, two more bedrooms, a full bathroom, and a well-equipped laundry room with cabinetry, counter space, sink, bar fridge, clothes hangers, under-stair storage, and even a brand new barn door. The utility room is neatly tucked away behind laundry closet doors, and the T-bar ceiling allows for easy access to utilities
The double attached heated garage is equally impressive—insulated, drywalled, and loaded with extras including a painted floor, floor drain, hot/cold taps, shelving, 220V + sub-panel, and even a new garage door. There's also a screen door and an I-Beam for added functionality.
Additional features throughout the home include air conditioning, all-new light fixtures, fresh paint, newer carpets (3 years), new door hardware and light covers, updated bathroom fans and showerheads.
Outside, the private backyard is a true retreat—fully fenced and landscaped with a large deck, freshly painted metal railing, a concrete patio that spans the length of the deck, a fire pit with benches, massive crabapple tree and a 12x12 shed for storage. The extended driveway offers extra parking space, including room for an RV.
This home has been extremely well cared for and is completely move-in ready—truly a must-see in Signature Falls!
Inclusions: Dishwasher,Dryer,Electric Stove,Microwave Hood Fan,Refrigerator,Washer,Window Coverings
 41Listing by pillar 9®
41Listing by pillar 9® 41
41

