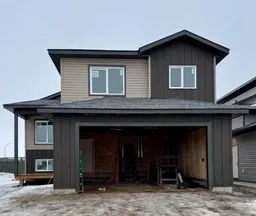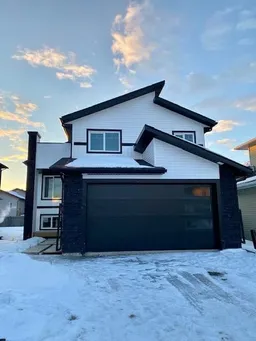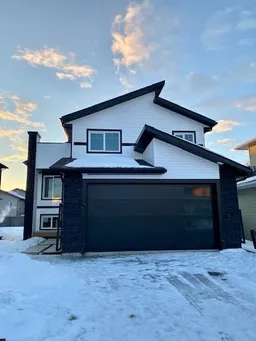•
•
•
•
Contact us about this property
Highlights
Estimated valueThis is the price Wahi expects this property to sell for.
The calculation is powered by our Instant Home Value Estimate, which uses current market and property price trends to estimate your home’s value with a 90% accuracy rate.Login to view
Price/SqftLogin to view
Monthly cost
Open Calculator
Description
Signup or login to view
Property Details
Signup or login to view
Interior
Signup or login to view
Features
Heating: Forced Air,Natural Gas
Basement: Full,Unfinished
Exterior
Signup or login to view
Features
Patio: Deck
Parking
Garage spaces 2
Garage type -
Other parking spaces 0
Total parking spaces 2
Property History
Date unavailable
Terminated
Stayed 184 days on market 5Listing by pillar 9®
5Listing by pillar 9®
 5
5Login required
Terminated
Login required
Listed
$•••,•••
Stayed --267 days on market Listing by pillar 9®
Listing by pillar 9®

Login required
Expired
Login required
Listed
$•••,•••
Stayed --224 days on market Listing by pillar 9®
Listing by pillar 9®

Property listed by RE/MAX Grande Prairie, Brokerage

Interested in this property?Get in touch to get the inside scoop.

