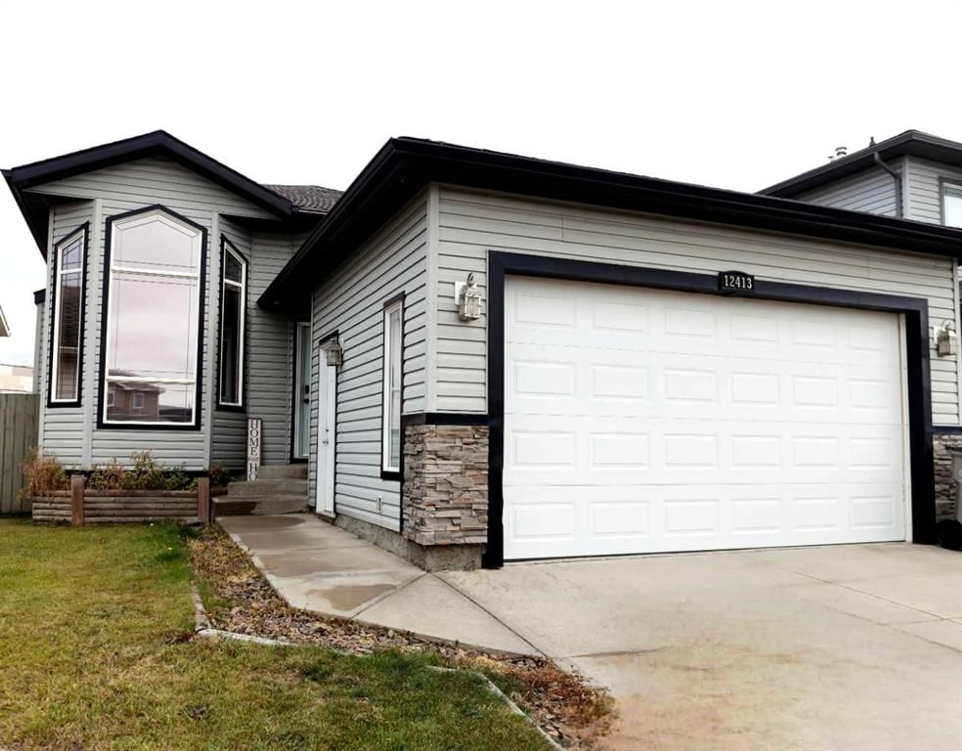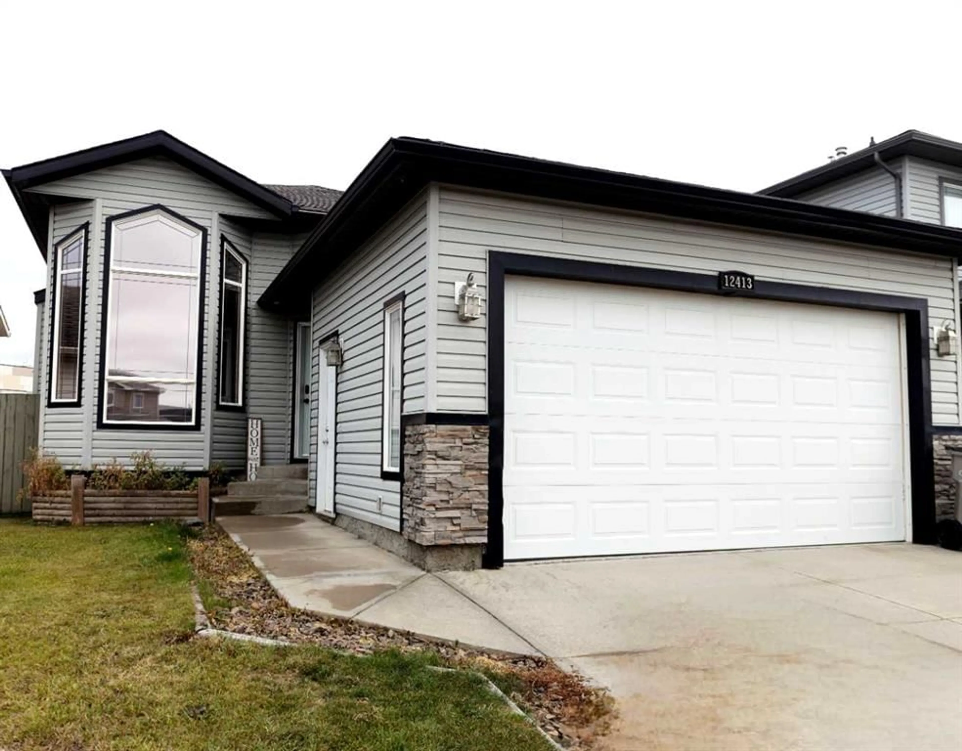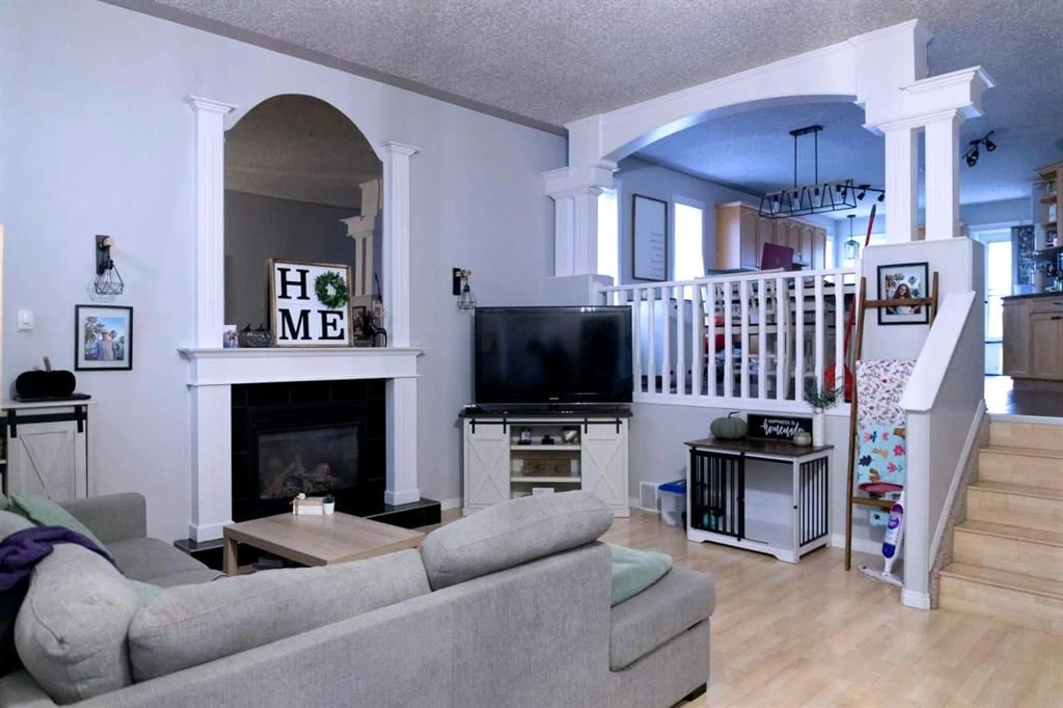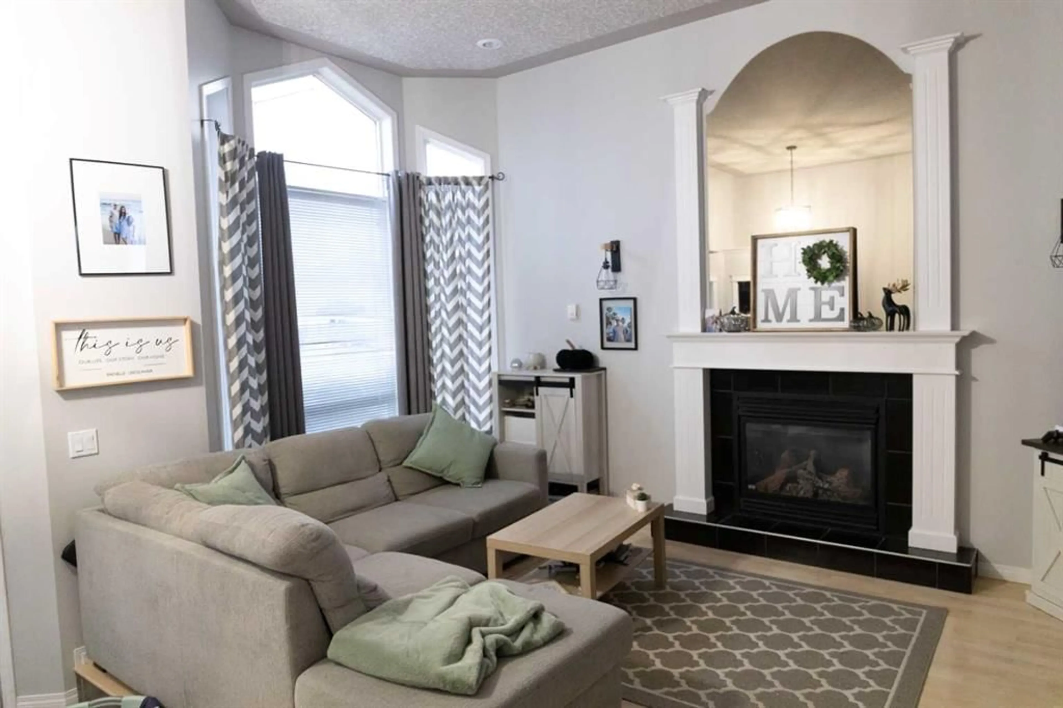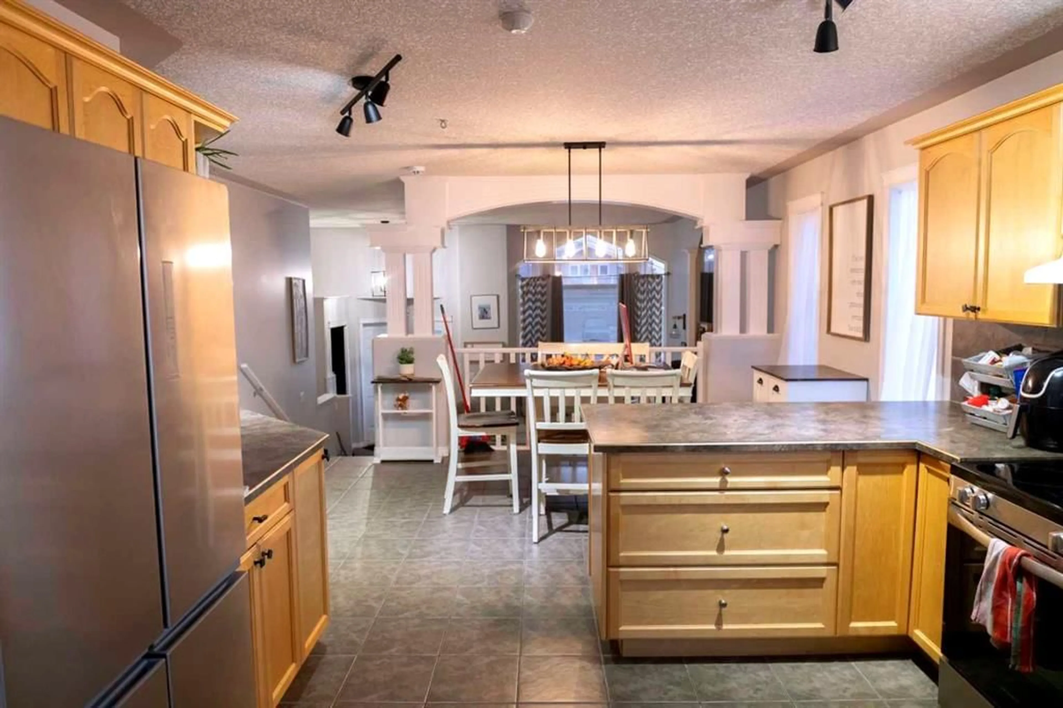12413 105 St, Grande Prairie, Alberta T8V 8L6
Contact us about this property
Highlights
Estimated valueThis is the price Wahi expects this property to sell for.
The calculation is powered by our Instant Home Value Estimate, which uses current market and property price trends to estimate your home’s value with a 90% accuracy rate.Not available
Price/Sqft$358/sqft
Monthly cost
Open Calculator
Description
Inviting, well-kept 1,228 sq ft bi-level, Updated features and a Family-Friendly layout! Ideally located in a desirable neighborhood, the property backs onto Roy Bickell School—meaning no rear neighbors and added privacy. Inside, the bright main floor welcomes you with a spacious living room, highlighted by beautiful bay-style windows that fill the space with natural light. The functional kitchen offers ample cabinetry, modern appliances, and a dining area overlooking the backyard. Upstairs, you’ll find three comfortable bedrooms, including a primary retreat with a walk-in closet and full ensuite bathroom, plus a second full bath to serve the remaining bedrooms. The lower level is where your vision comes to life! The versatile basement features a large master-style bedroom, full bathroom, and generous family space. The clean, concrete floor in the family space presents a fantastic blank canvas, allowing you to immediately customize to perfectly suit your style and needs—no messy demo required! A separate entrance provides excellent flexibility for extended family, a home office, or future rental potential. Charming details abound, including two unique nooks under the stairs with little doors— one, an adorable play space for children, and the other, a clever storage solution. Move in with peace of mind thanks to recent updates including a brand-new fence, a hot water tank (~3 years old), and a new washer. Additional Highlights: Attached double garage for ample parking and storage. Fenced backyard with no rear neighbors, backing onto Roy Bickell School. Bright, functional layout, perfect for a growing family. Basement ready for your personalization – Sellers are open to discussing basement flooring options with the right offer! This home masterfully blends move-in ready comfort on the main levels with the exciting potential to add instant equity below. It’s a rare find in an ideal location for families.
Property Details
Interior
Features
Main Floor
Bedroom
8`10" x 12`5"Bedroom
8`9" x 11`2"4pc Bathroom
4`10" x 7`3"Bedroom - Primary
10`10" x 13`3"Exterior
Features
Parking
Garage spaces 2
Garage type -
Other parking spaces 2
Total parking spaces 4
Property History
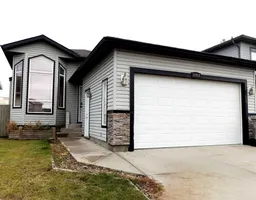 12
12
