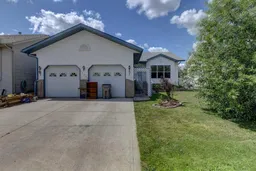Spacious, Family-Friendly Bungalow in Royal Oaks – Custom-Built with Exceptional Millwork.
Discover the ideal family home in the heart of the highly sought-after Royal Oaks neighbourhood—a peaceful, well-established community surrounded by parks, playgrounds, and quiet streets. This 1503 sqft custom-built raised bungalow offers the perfect blend of space, style, and functionality designed with family living in mind.
Inside, you’ll find 4 bedrooms and 3 full bathrooms, thoughtfully laid out to provide both privacy and togetherness. The main floor features rich custom millwork, including built-in bookcases in the kitchen and living room. The kitchen is both beautiful and functional, plenty of cabinetry, under-cabinet lighting, a new sil-granite sink, and a raised eating bar—ideal for family breakfasts or entertaining guests.
Off the kitchen, patio doors lead to a large, covered deck, offering an extended outdoor living space for family barbecues or relaxing evenings. A cozy gas fireplace anchors the living room, while the main bathroom features a luxurious 6-ft jetted tub. There are 2 nice sized spare bedrooms on the main floor as well as the spacious primary suite with a walk-in closet and a private ensuite, creating a peaceful retreat for parents.
The fully finished basement offers even more room for a growing family, with a large family room (complete with theater setup), a second gas fireplace, a wet bar, a third full bath, a 4th bedroom, and another room that would be perfect for a home gym, games room, or home office. A fully finished laundry room adds convenience and efficiency with a laundry sink and a built in sewing area.
Other highlights include a heated, oversized 24’ x 26’ garage, 2 sheds (10'x16' and 5'7"x8'), newer shingles and eaves with gutter guards, and a hot water tank replaced in 2018. The home is perfectly situated across from a park and playground, making it an unbeatable choice for families who value space, comfort, and community.
Inclusions: Bar Fridge,Dishwasher,Electric Stove,Refrigerator,Washer/Dryer
 26Listing by pillar 9®
26Listing by pillar 9® 26
26

