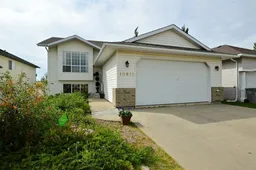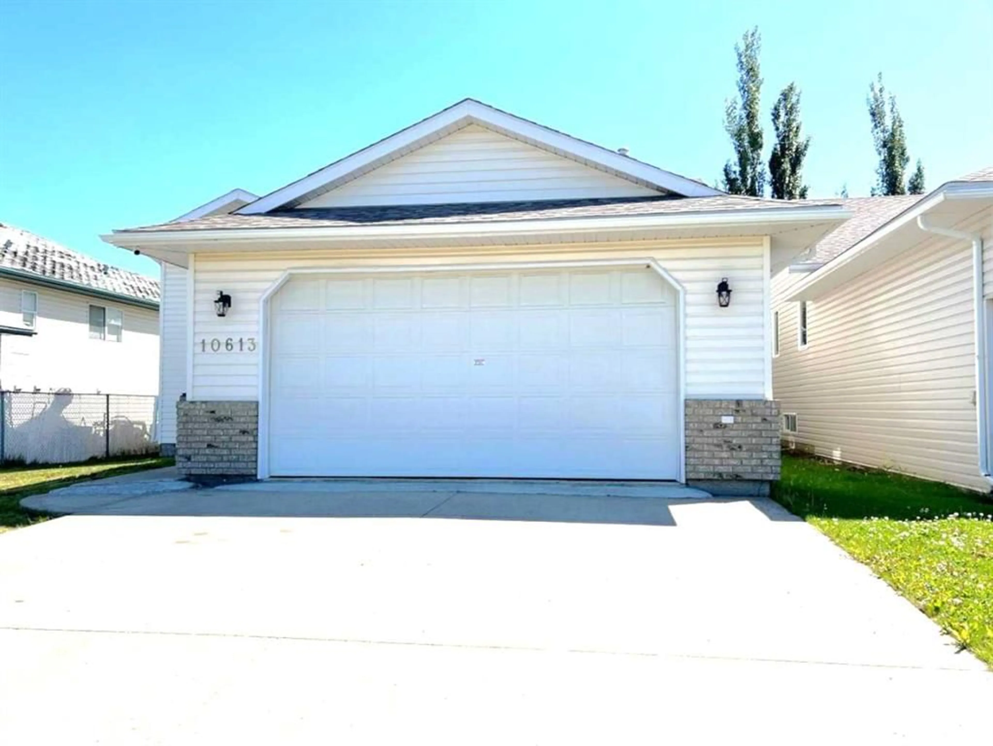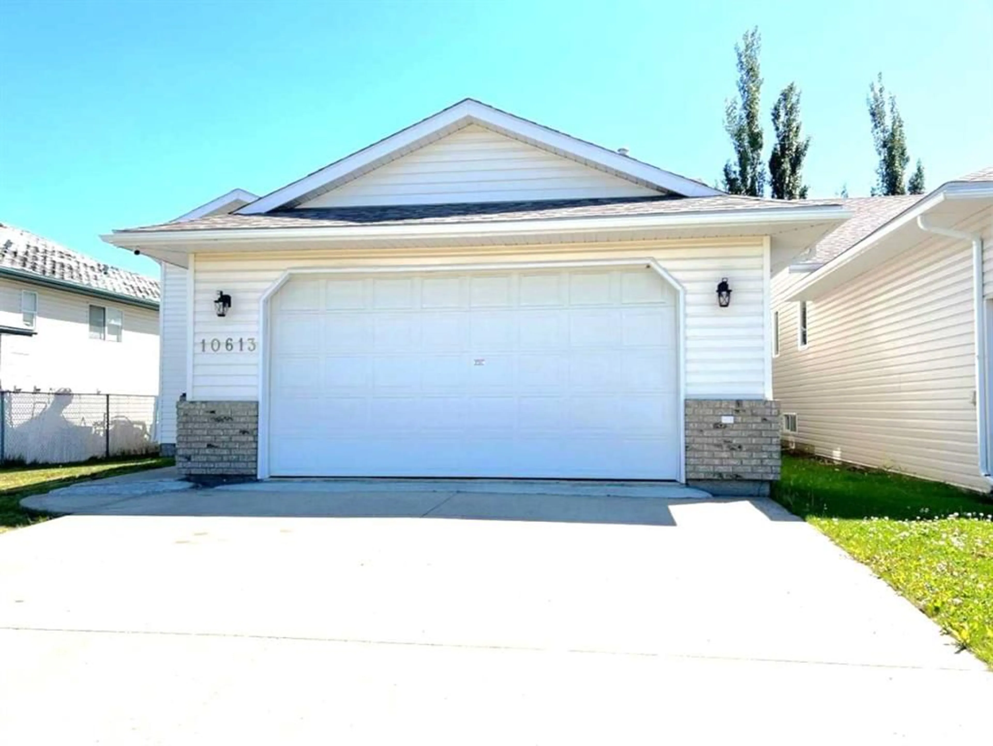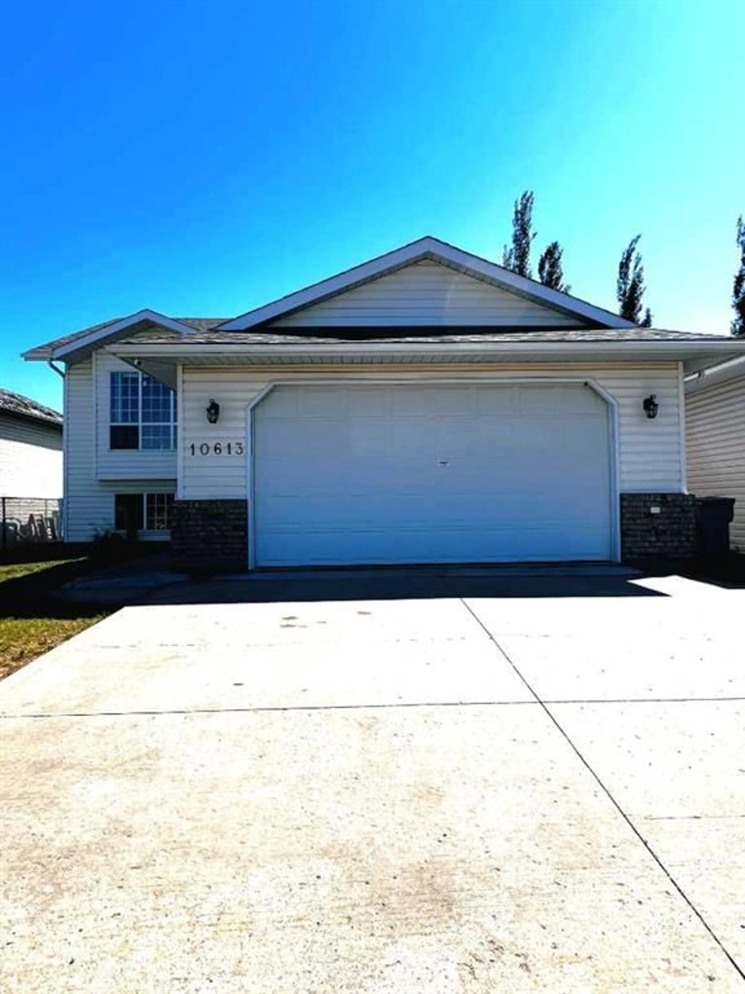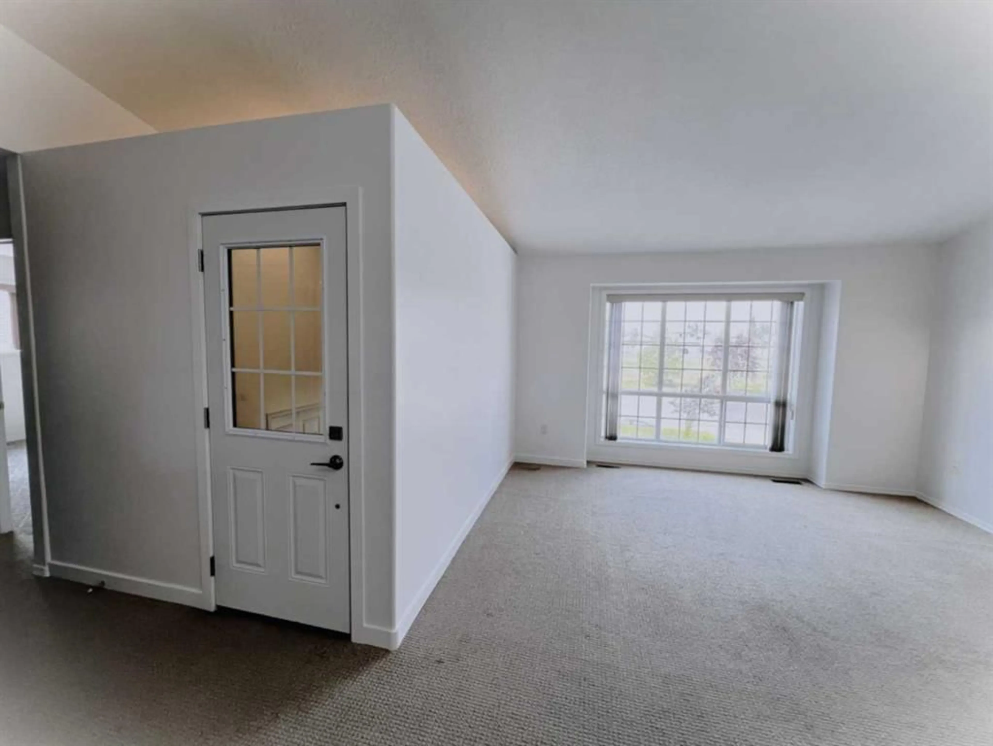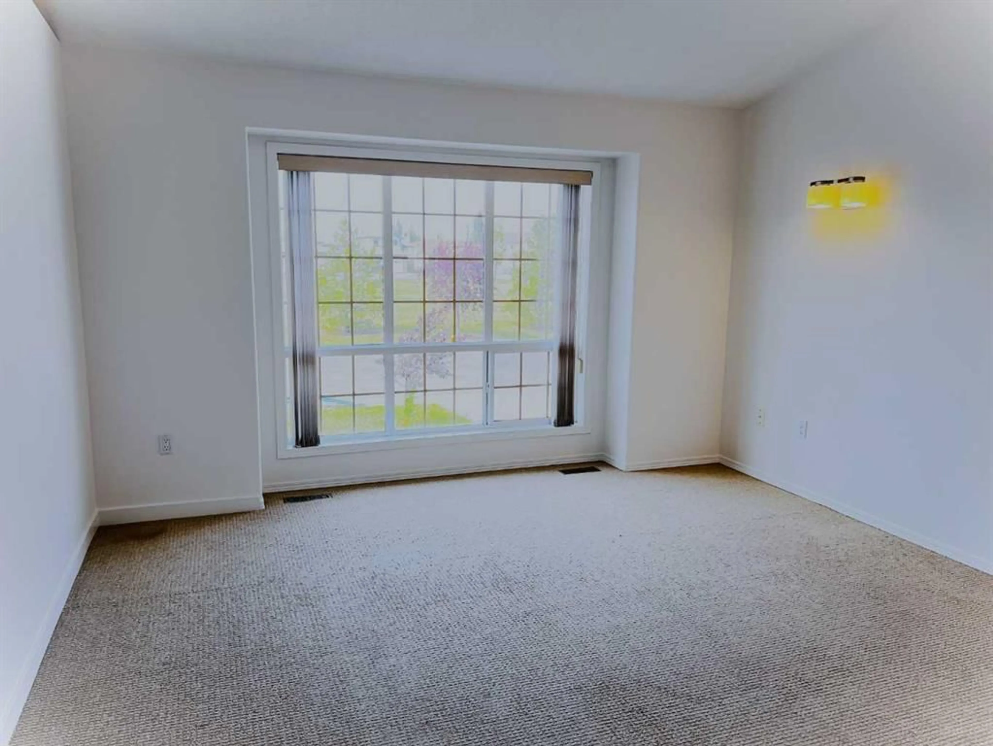10613 119 Ave, Grande Prairie, Alberta T8V 7N5
Contact us about this property
Highlights
Estimated valueThis is the price Wahi expects this property to sell for.
The calculation is powered by our Instant Home Value Estimate, which uses current market and property price trends to estimate your home’s value with a 90% accuracy rate.Not available
Price/Sqft$366/sqft
Monthly cost
Open Calculator
Description
Welcome to this beautifully updated 5 bedroom, 3 bathroom bi-level home located in the desirable community of Royal Oaks! From the moment you arrive, you’ll appreciate the charm of this inviting property. The home features numerous updates, including a stunning new white kitchen with modern tile backsplash and dining flooring, stylish light fixtures, upgraded door hardware, and newer shingles done 4 years ago. Freshly painted main floor and whole house professionally cleaned. Double car attached garage with shelving. Large windows throughout fill the home with natural light, creating a bright, welcoming atmosphere while helping reduce energy costs. The main floor offers a functional spacious kitchen with dinning space, living area, a spacious primary bedroom featuring a 3-piece ensuite and walk-in closet, plus two generously sized bedrooms and a full 3-piece bathroom. Brand new electric stove (22July,2025) upstairs. The fully finished basement provides excellent flexibility—perfect for extended family, guests, or income potential with a secondary suite setup for Airbnb use. It includes a spacious family room, two bedrooms, a modern 3-piece bathroom, a full kitchen with newer appliances, and shared laundry. Enjoy outdoor living with no rear neighbors, a sunny south-facing backyard, mature landscaping, a large deck, and a gazebo—ideal for relaxing or entertaining. Located across from a park and playground, and just minutes from schools, shopping and amenities, this home checks all the boxes. Ideal for families or those seeking extra space with the bonus of a full suite—this opportunity won’t last long. Schedule your showing today!
Property Details
Interior
Features
Main Floor
Bedroom
10`5" x 9`0"Bedroom - Primary
14`0" x 9`0"3pc Bathroom
6`6" x 5`3"3pc Bathroom
7`8" x 5`0"Exterior
Features
Parking
Garage spaces 2
Garage type -
Other parking spaces 2
Total parking spaces 4
Property History
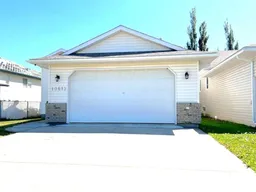 50
50