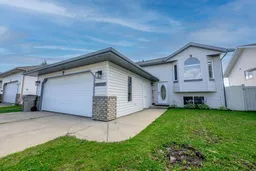Fantastic Value in Sought-After Royal Oaks!
Welcome to this well-priced bi-level, offering the perfect blend of comfort, function, and potential. Step inside to a bright and spacious living room with large windows that flood the space with natural light, making it the ideal place to relax or entertain. The functional kitchen offers plenty of cabinet space and an easy flow into the dining area, perfect for family meals or hosting friends.
This home features three comfortable bedrooms on the main level, including a primary suite complete with a walk-in closet and private ensuite for added convenience. Recent updates include stylish new laminate flooring in the living room and hallway, as well as plush new carpet on the stairs, giving the home a fresh and inviting feel.
The open, undeveloped basement provides a blank canvas for your vision—add extra bedrooms, a spacious rec room, a home gym, or whatever suits your lifestyle.
Outside, the fully fenced and landscaped yard is ready for outdoor enjoyment, with room for pets, kids, or a garden. Located in the desirable Royal Oaks neighborhood, you’ll enjoy easy access to parks, schools, walking trails, and local amenities.
Whether you’re a first-time buyer, downsizing, or looking for an investment opportunity, this home is clean, well-kept, and ready for its next owner. Don’t miss this chance to own in one of Grande Prairie’s most sought-after communities!
Inclusions: Dishwasher,Garage Control(s),Microwave,Refrigerator,Stove(s),Washer/Dryer,Window Coverings
 50
50


