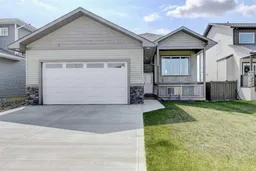This beautifully finished family home is nestled in a prime Royal Oaks location, directly across from scenic trails and a tranquil water feature. With clear sightlines to two nearby elementary schools—one visible from the back and the other from the front—this home offers unmatched convenience for families. Inside, the main level features a spacious layout with 9-foot ceilings, oversized windows, and wide staircases, creating an airy, light-filled atmosphere. The kitchen is both stylish and functional, offering tall cabinetry, a large central island, and a pantry, with direct access to a covered back deck that’s perfect for grilling, complete with a gas line connection. The main floor includes a laundry area tucked neatly into the hallway, with an additional hook-up available in the basement. Upstairs, the secondary bedrooms are generously sized, featuring custom closet organizers, while the primary suite is a true retreat—expansive in size, with a walk-in closet and a full private bath. Downstairs, the lower level is fully finished with a versatile suite setup (non-conforming), perfect for extended family or flexible entertaining. It includes a cozy living space with a stone-faced fireplace, a kitchenette with a fridge and dishwasher, two large bedrooms—one with a walk-in closet—a full bathroom, and a bonus area that could easily accommodate a third bedroom while still maintaining a large rec space. There's even rough-in for a second laundry station in the utility area, plus tons of built-in storage. Throughout the home, you’ll find durable and attractive vinyl plank flooring, while thoughtful construction details include triple-pane windows, energy-efficient LED lighting, an ICF foundation, a two-stage furnace, and foam insulation beneath the basement slab for extra warmth underfoot. The south-facing backyard has no rear neighbours, is fully fenced and landscaped, with a two-tiered deck setup—an upper covered deck for shade and a lower treated wood patio for lounging. There's also a perennial garden in one corner and a charming front veranda overlooking the peaceful pond and fountain. The attached double garage is extra deep at 26 feet, offering both parking and storage solutions. This home shows like new, and is one of the nest locations in the city!
Inclusions: None
 43
43


