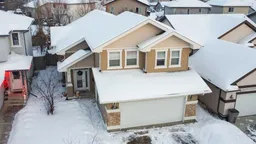Welcome to this stunning modified bi-level home in the sought-after Riverstone community, boasting 1,535 sq.ft of beautifully designed living space. This residence features 4 spacious bedrooms and 3 well-appointed bathrooms, making it perfect for families or those who love to entertain.
Step inside to discover a huge kitchen that flows seamlessly into the dining area and family room, showcasing a bright open concept layout. The entryway, all bathrooms, kitchen, and dining area are adorned with elegant tile, while the family room offers warmth and charm with its hardwood flooring and cozy gas fireplace.
The kitchen is a chef's dream, featuring a large dining nook, pantry, and upgraded dark stained crown molding cabinets. A sliding glass door off the dining area leads to a lovely deck, perfect for outdoor gatherings.
On the main floor, you'll find two great-sized bedrooms, while the master bedroom is thoughtfully situated on its own private level. It boasts a walk-in closet and a luxurious 4-piece ensuite, complete with a relaxing jacuzzi tub, separate shower, and a generous vanity.
Additional highlights include low E argon-filled windows throughout, a direct vent high-efficiency furnace, and a hot water tank. The fully developed basement SUITE offers a comfortable living room, an additional bedroom, and a bathroom, making it ideal for guests or rental opportunities.
The backyard is fully fenced and beautifully landscaped, providing a serene outdoor space. The heated garage adds extra convenience.
Enjoy the convenience of living in this vibrant neighborhood! Just down the road, you'll find FreshCo, perfect for stocking up on essentials and enjoying quality produce. Additionally, Shoppers Drug Mart is nearby, along with several charming mini shops that enhance the neighborhood's appeal. For families, the Riverstone YMCA Child Care is just steps away at Riverstone Public School, offering excellent care and programs for your little ones. Don’t miss your chance to own this exceptional home in Riverstone!
Inclusions: Dishwasher,Dryer,Electric Stove,Range Hood,Refrigerator,Washer,Window Coverings
 32
32


