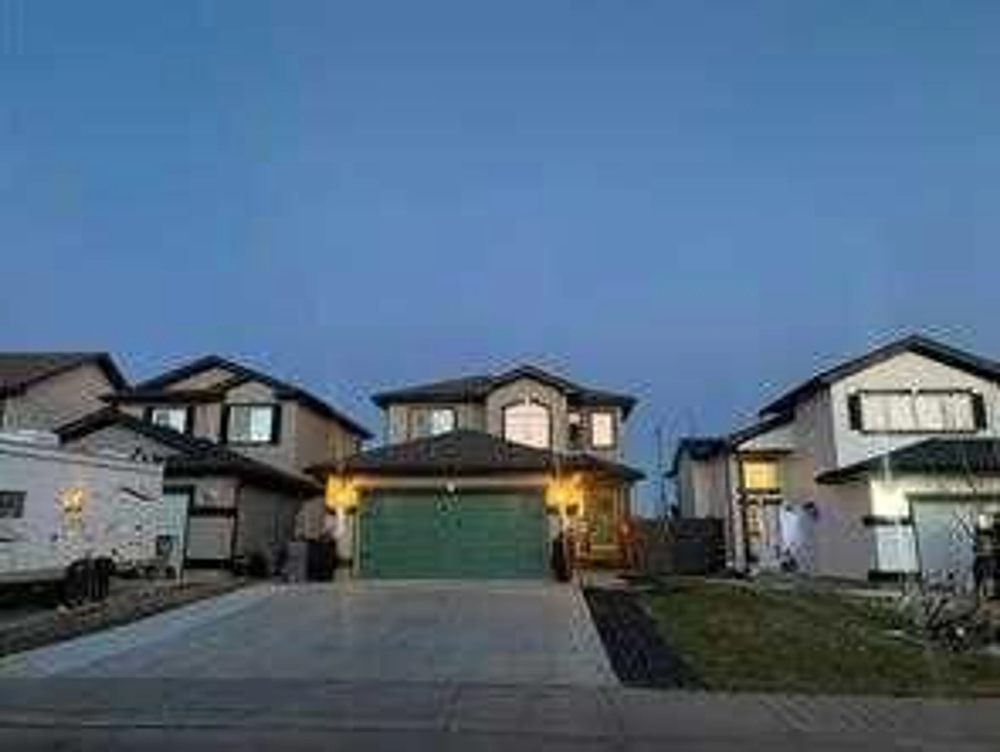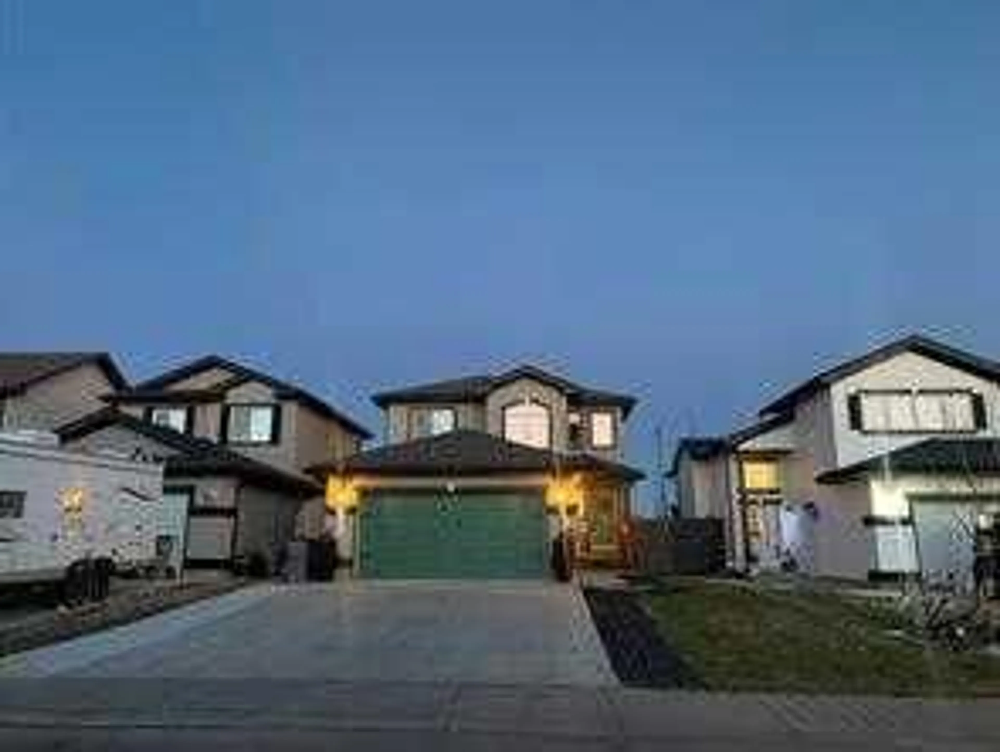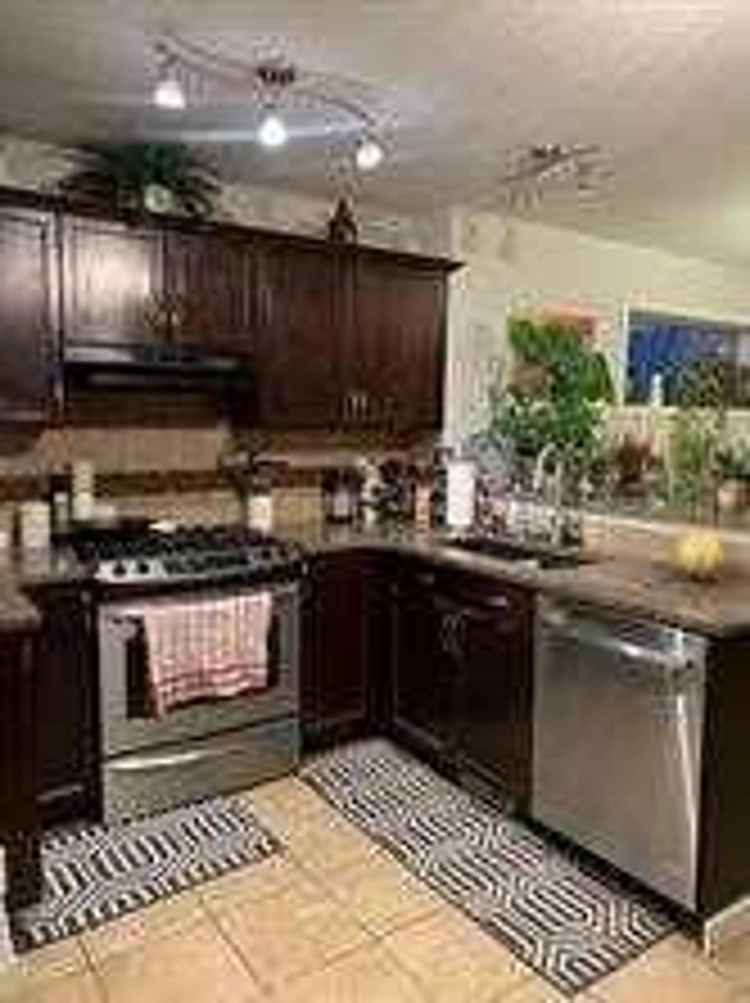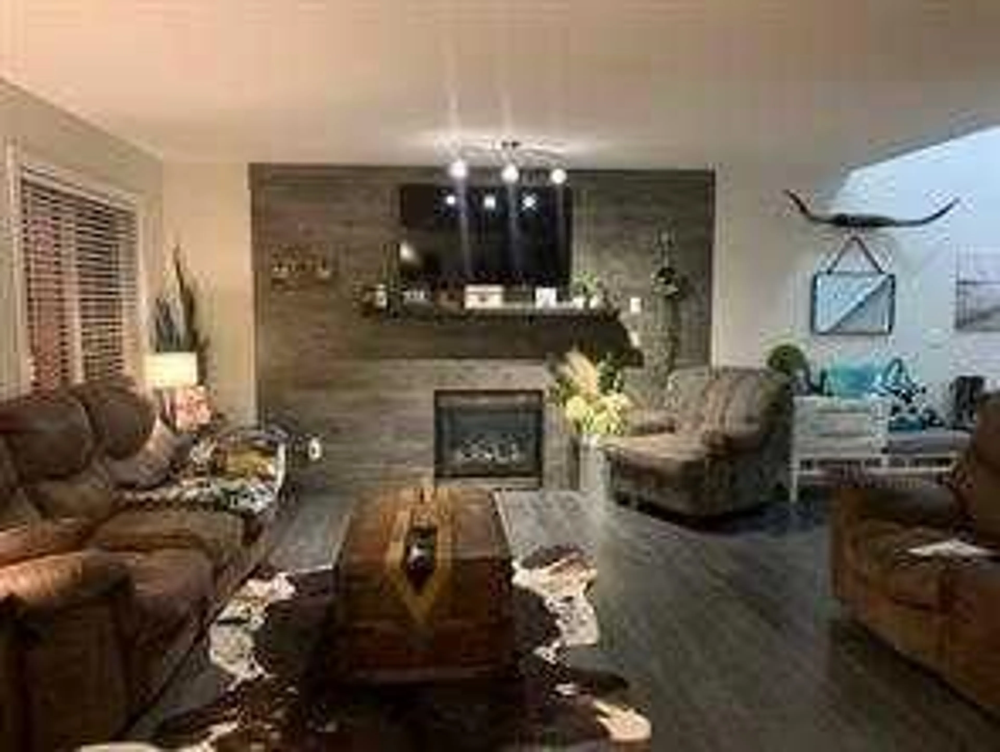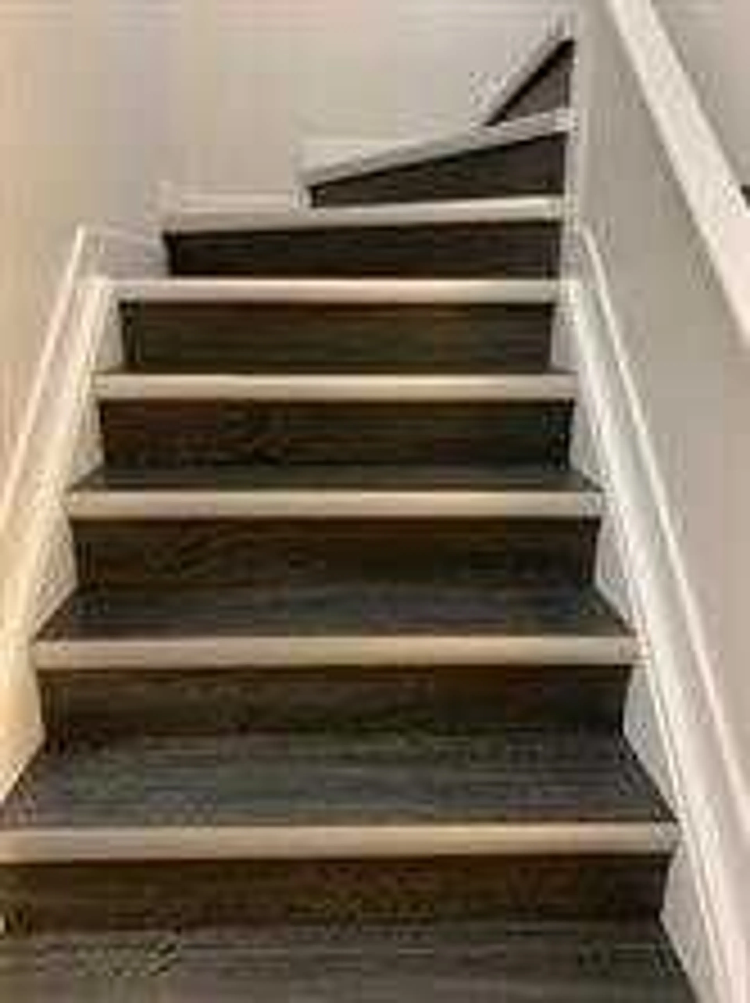8805 88 St, Grande Prairie, Alberta T8X0G6
Contact us about this property
Highlights
Estimated valueThis is the price Wahi expects this property to sell for.
The calculation is powered by our Instant Home Value Estimate, which uses current market and property price trends to estimate your home’s value with a 90% accuracy rate.Not available
Price/Sqft$317/sqft
Monthly cost
Open Calculator
Description
Backyard Oasis ! NO rear neighbors! Check out this incredible home walking distance to Riverstone school! You will notice the home owners pride the minute you step into this open concept 2 story. The home features new paint, some new flooring and a total backyard oasis for those great family BBQs. There is a cozy gas fireplace/feature wall in the great room. You then find yourself in the family orientated kitchen / dining area. Kitchen features a Gas stove for the chefs who love to cook. The sliding patio doors off the dining area lead you to a massive rear deck with full length stairs and a gas hook up for your BBQ. As you enter the rear yard you will be amazed by the Pergola with lights and 2 hanging wicker chairs. The firepit area is filled with gravel and surrounded by raised garden boxes. There is a brand new hot tub to relax in after those long work days. The hot tub sits on a newly poured cement pad and there is also an additional garage pad off the side of the house which leads you to a mini shed. There is a walking path just outside rear gate and no rear neighbors which makes this backyard a dream. Upstairs features 2 kids rooms, the master suite and ensuite. The basement features a spa like bathroom complete with a jet tub. Downstairs you will find a guest/kids bedroom and a large rec room. There is no maintenance flooring through out the home perfect for a busy family and fur babies. Brand new Lennox furnace installed. Don't miss out on this Beauty ! Call your favorite Realtor today !
Property Details
Interior
Features
Second Floor
4pc Bathroom
8`0" x 5`0"Bedroom - Primary
10`6" x 16`0"4pc Ensuite bath
5`0" x 8`0"Bedroom
10`4" x 12`0"Exterior
Features
Parking
Garage spaces 2
Garage type -
Other parking spaces 2
Total parking spaces 4
Property History
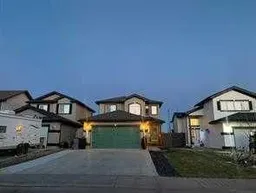 36
36
