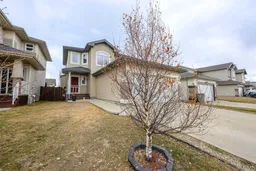Beautiful fully developed 2-storey home located in the family-friendly neighbourhood of Riverstone in Grande Prairie. This home features a large front entry with built-in bench and hooks, leading into a modern espresso cabinet kitchen with stainless steel appliances, pantry, and dining area. The dining space opens to an oversized deck with hot tub and a fully fenced, landscaped yard—perfect for relaxing or entertaining. Just off the dining area is a spacious living room with gas fireplace and wood accent wall.
The main floor also includes a convenient half bath, laundry area, and access to the double attached garage. Upstairs you'll find a large primary bedroom with walk-in closet and ensuite, plus two additional bedrooms with built-in shelving and a full bathroom. The finished basement offers a large rec room, fourth bedroom, storage space, and is roughed-in for a future full bath. Located in the desirable Riverstone community, this home is close to schools, parks, trails, and shopping. Nearby amenities include Riverstone Public School (K-8), Holy Cross Catholic School, Cobblestone Plaza with FreshCo, Shoppers Drug Mart, Tim Hortons, and more. This move-in-ready home combines comfort, space, and convenience in one of Grande Prairie’s most sought-after family neighbourhoods!
Inclusions: Dishwasher,Electric Stove,Refrigerator,Washer/Dryer
 28
28


