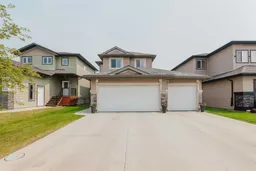Immaculate 3 Bed, 3.5 bath home with triple garage & finished basement in a sought after neighbourhood! Welcome to this beautifully maintained two-storey home located in one of Grande Prairie’s most sought-after communities. Offering exceptional space, style, and functionality, this property is perfect for families and entertainers alike. Step inside to a bright and open main floor featuring modern finishes, a cozy living area, and a stylish, functional kitchen — ideal for hosting. Just off the dining area, patio doors lead to a large deck complete with a spacious garden box, perfect for growing vegetables or flowers. Upstairs, you’ll find three generous bedrooms, including a spacious primary suite with a walk-in closet and full ensuite bathroom. The fully developed basement is a standout feature, showcasing a custom bar and a large entertainment area — perfect for movie nights, game days, or gatherings with friends. This home has seen numerous upgrades in the past year, including a new fridge, dishwasher, central air conditioning, and an oversized shed. The triple attached heated garage includes a convenient 24-foot-deep pull-through bay that provides backyard access and easily accommodates a full-sized pickup truck — ideal for trailers, toys, or extra parking. Enjoy year-round comfort and the convenience of being located near parks, schools, and all essential amenities. Don’t miss this incredible opportunity — book your private showing today!
Inclusions: Central Air Conditioner,Dishwasher,Microwave,Oven,Refrigerator,Stove(s),Washer/Dryer
 46
46


