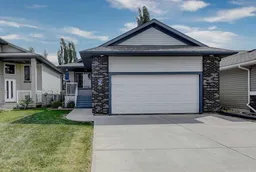This raised bungalow just feels like home! The vaulted ceilings and rich, warm toned cabinets in the kitchen create a space that’s both welcoming and functional. The eat-up island is perfect for quick breakfasts or catching up with friends, while the walk-through pantry from the back entrance makes grocery runs a breeze. Stainless steel appliances, tiled floors, and an open layout into the dining room make this kitchen a place you’ll actually enjoy spending time in, and with A/C, you can keep the oven going or gather in comfort no matter the season. The dining area features a large window that brings in natural light, and the door to the back deck makes outdoor living easy—plus there’s a gas line already in place for the BBQ. The living room features hardwood floors, an electric fireplace with tile surround and a wood mantel, and a large window that overlooks the backyard, perfect for cozying up on a rainy day. The primary bedroom was designed with comfort in mind, with room for a king-size bed and two windows that brighten the space. The ensuite feels like a private retreat with double sinks, a walk-in shower, a jetted soaker tub framed by decorative columns, and a walk-in closet. One more bedroom and a full bathroom finish off the main level, along with main-floor laundry. Downstairs, the fully finished basement adds plenty of extra living space. There are three more bedrooms (two of which are connected by a shared walk-through closet) plus a full 4-piece bathroom with an extra-wide vanity that’s perfect for guests or busy mornings. The fenced backyard is ready for real life, whether you’re letting the dog out, hosting friends for dinner, or watching the kids play while you unwind. The heated garage is a welcome bonus, and you're in a great location—just minutes from the Eastlink Centre, restaurants, and schools. It’s a home that feels easy to live in, inside and out. Call your REALTOR® today to book a showing!
Inclusions: Dishwasher,Refrigerator,Stove(s)
 40
40


