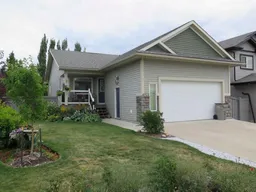Charming 4-Level Split on a Corner Lot in Pinnacle Ridge – Move-In Ready!
Welcome to this fabulous, well-maintained 4-level split located on a desirable corner lot in the sought-after neighborhood of Pinnacle Ridge. This pet-free, smoke-free home is completely move-in ready and perfect for families looking for comfort, space, and a touch of outdoor paradise with a heated garage.
Inside, you're greeted by a spacious front entry that flows seamlessly into a bright and inviting living room. The kitchen offers everything you need with a large island, ample cabinetry, a corner pantry, and a generous dining area—ideal for both family meals and entertaining guests. Step through the back door to enjoy your private deck overlooking a beautifully landscaped backyard.
Love gardening? This property is a dream come true with gorgeous flower beds, a vegetable garden, and a greenhouse—perfect for anyone with a green thumb.
Upstairs, the spacious primary bedroom features his-and-hers closets and a private 3-piece ensuite. On the lower level, you'll find a cozy family room offering plenty of space to relax, entertain, or set up a home office or play area.
Located close to schools, parks, and playgrounds, this home is ideal for growing families or anyone looking to settle into a welcoming and vibrant community.
Don’t miss your chance to own this incredible home—schedule your viewing today!
Inclusions: Dishwasher,Electric Range,Refrigerator,Washer/Dryer
 26
26


