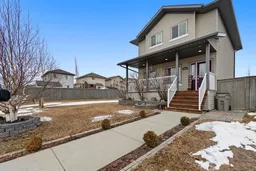C H A R M - This home is the perfect home for young families, it boasts modern touches with functionality. Walking in you will love the bright and spacious living room complete with gas fireplace and loads of light from the large west facing windows. The eat in kitchen features warm espresso cabinets accented with a bank of creamy white cabinets. You ll love the newly updated ss appliances ! The kitchen comes complete with a cozy seating area as well as a large window allowing tons of natural light A powder room and custom bench with storage as you walk in the door are fabulous finishing touches. Upstairs you'll love the space needed for your growing family, this includes, 2 spacious bedrooms, and a 4 piece bath. You'll also be impressed by the primary suite that features a 3 piece ensuite and spacious walk in closet . As you head downstairs, you ll love the fully developed basement complete with a bright family room , modern 4 piece bathroom and bedroom. A great space for hanging out !Outside you will appreciate the large newly stained deck overlooking your backyard, this includes a natural gas hook-up for your summer bbq. The 3 car parking pad allows ample parking for your growing family. Did I mention, this home features AC for those long summer nights ? This home checks all the boxes , call your favorite Realtor® to view before this one gets away !
Inclusions: Central Air Conditioner,Dishwasher,Electric Stove,Microwave,Refrigerator,Washer/Dryer Stacked
 33
33


