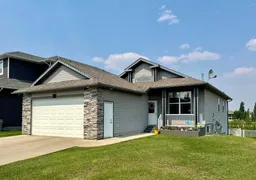Welcome to this stunning walkout bungalow, ideally located in a rare and highly sought-after setting backing directly onto the tranquil water feature of Pinnacle Lake and scenic paved walking trails. This exceptional home offers the perfect blend of comfort, quality, and location, providing a peaceful lifestyle with nature right at your doorstep.
The main floor features several large windows for a bright, open-concept layout with elegant hardwood and tile flooring. Enjoy the convenience of main floor laundry and a beautifully designed kitchen complete with quartz countertops, a large central island, gorgeous tile backsplash, and custom cabinetry featuring numerous pull-out drawers in place of traditional doors—providing both style and superior functionality. The main level also includes two spacious bedrooms, including a well-appointed primary suite.
Downstairs, the fully developed walkout basement offers two additional bedrooms, a large family room, and direct access to your private backyard oasis. The home is equipped with in-floor heating in both the basement and the attached double garage, ensuring year-round warmth and comfort.
Additional features include enough side yard for RV parking, heated garage, and a meticulously maintained yard. Whether you’re enjoying morning coffee with a lakeside view, entertaining in your chef’s kitchen, or heading out for a walk along the nearby trails, this home is designed to enhance everyday living with its thoughtful layout and unbeatable location.
This is a rare opportunity to own a beautifully finished bungalow in one of the most desirable areas of the city—where luxury meets nature, and every detail is built for comfort and enjoyment. Don’t miss your chance to make it yours.
Inclusions: Dishwasher,Electric Stove,Microwave Hood Fan,Refrigerator,Washer/Dryer,Window Coverings
 47
47


