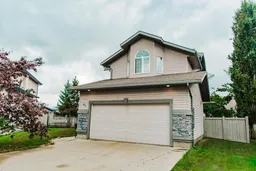Proudly maintained and lived in by the original owners, this Dirham-built home is tucked into a quiet cul-de-sac, just steps from the Eastlink Centre, great schools, and Grande Prairie's scenic walking trails. The foyer opens into a beautiful, open-concept living, dining, and kitchen area, featuring spice maple cabinets, stainless steel appliances, and a corner pantry. This area is perfect for hosting or everyday family life. Off the kitchen, you'll find a nice deck that overlooks the massive pie-shaped yard, offering space to relax, entertain, or enjoy the sun. You'll also find main floor laundry and a convenient half bath on this level. As you head upstairs, you're first welcomed into a spacious bonus room, ideal for movie nights, a kids’ zone, or home office. A few steps up leads to the primary bedroom, complete with a walk-in closet and an ensuite bathroom with a corner soaker tub. Two additional bedrooms and a full bathroom complete the upper level. The basement includes a large open rec room, ready for family fun, a home gym, or a cozy hangout space. Additional highlights include central A/C, a heated and finished double car garage, and that huge backyard just waiting for your ideas. This home offers a smart layout, quality finishes, and a location that brings everything close to home.
Inclusions: Dishwasher,Dryer,Electric Stove,Refrigerator,Washer
 41
41


