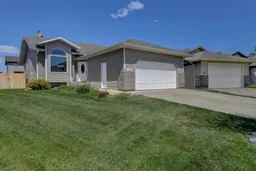Welcome to this beautifully maintained bungalow nestled in the desirable community of Pinnacle Ridge. Situated on a large, fully fenced lot. Step inside to a tiled entryway that opens into a bright living room with vaulted ceilings and new vinyl plank flooring. The open-concept kitchen and dining area features dark cabinetry, Side by Side fridge/Freezer, modern backsplash, pantry, center island, and access to the backyard, perfect for entertaining or summer BBQs. The primary bedroom includes double closets and a private 3-piece ensuite. Two additional main floor bedrooms are a great size and offer flexibility for kids, guests, or a home office. Downstairs, the partially developed basement boasts a massive family room, a spacious fourth bedroom with a walk-in closet, and plenty of storage. There's also rough-in plumbing for a future bathroom, giving you room to expand. Outside, you'll love the landscaped backyard with a small back deck, patio stone area, and lots of space for kids or pets to play. The heated attached garage and A/C is an added bonus! Located just steps from Isabel Campbell School and minutes from the Eastlink Centre, shopping, and restaurants, this home offers everything your family needs in a fantastic neighborhood. Don’t miss your chance to make this one yours, book your showing today!
Inclusions: Dishwasher,Electric Stove,Refrigerator,Washer/Dryer,Window Coverings
 29
29


