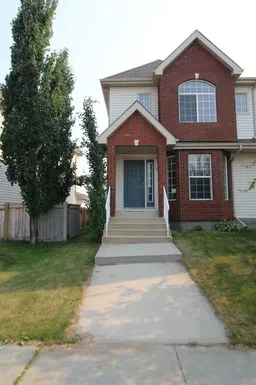Very popular! This fully-developed, end unit townhouse is in the 'Pinnacle Ridge' subdivision. The attractive brick front, two-storey style home has 4 bedrooms & 3 bathrooms. Front entry leads to the living room with big bay windows and cozy, corner gas fireplace. Head from there past the handy, half bathroom to the kitchen with counter's eat-up ledge and dining area. Door can be closed to the walk-thru pantry and laundry combo room which also has the back yard access. Attractive, updated flooring runs throughout the main level. Primary bedroom upstairs has nice windows, full ensuite, and this level also possesses 2 more bedrooms, full main bathroom & hall closet. Downstairs was professionally developed and has family room, huge bedroom with lots of closet space & 4-piece bathroom ensuite, which would be great area for a teenager or long-term guest. Back alley access to rear paved parking pad. Schools, Pinnacle Lake & walking trails, Eastlink Centre, South 40 Shopping Centre, and so much more, are all nearby. ***Please note: 3D Tour & photos from when unit was vacant. Currently tenant occupied. 24 hours notice required for showings. Lease ends June 30, 2025 and rent is $1,850. Tenant is responsible for utilities.*** Call a REALTOR® today for details or to view!
Inclusions: Dishwasher,Dryer,Electric Stove,Refrigerator,Washer
 32
32


