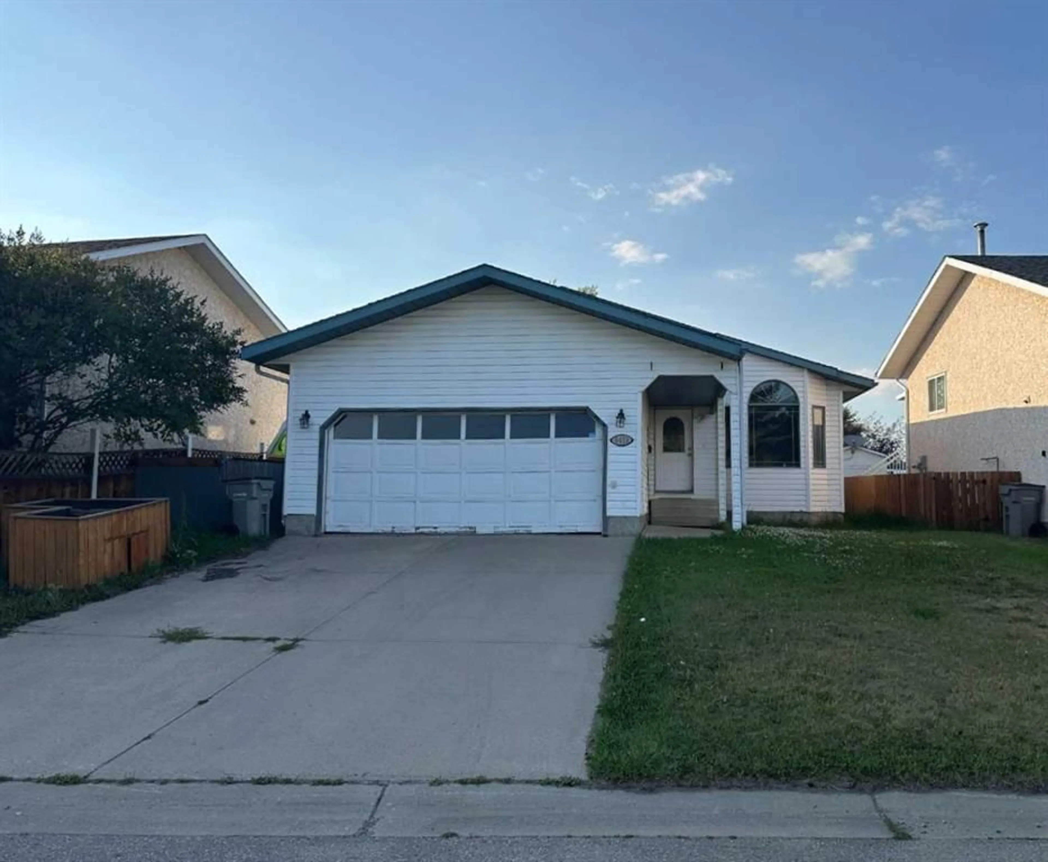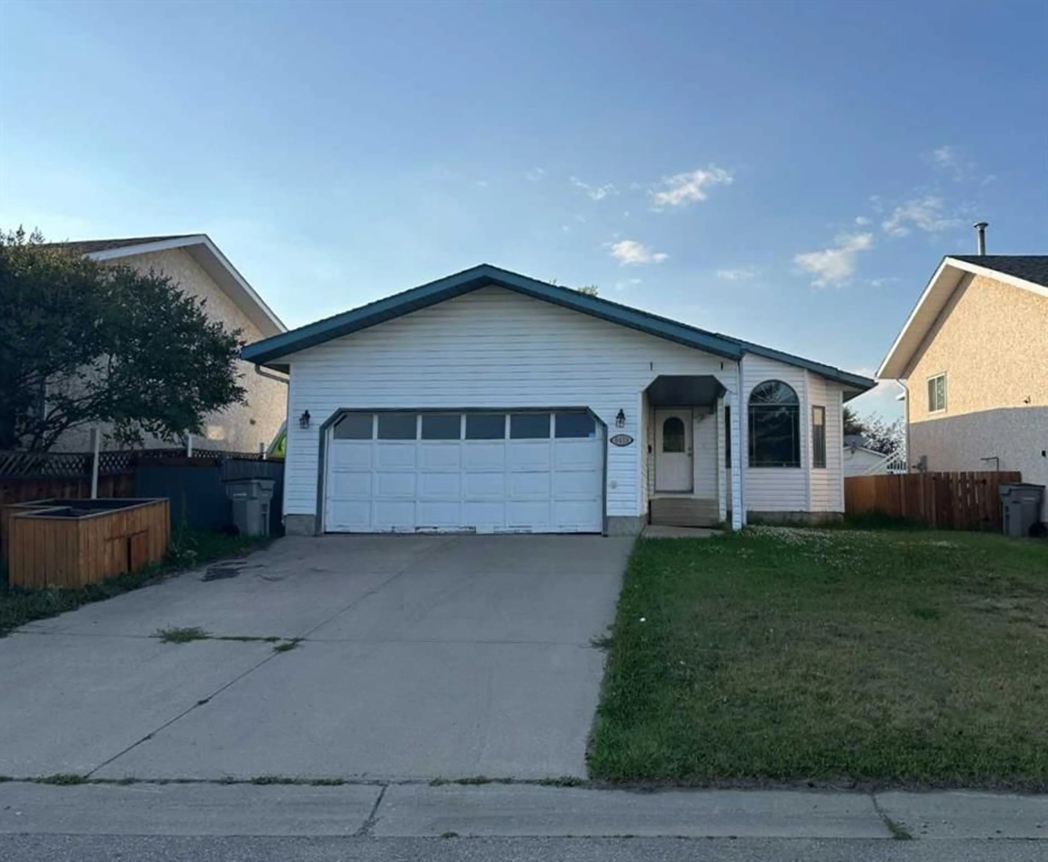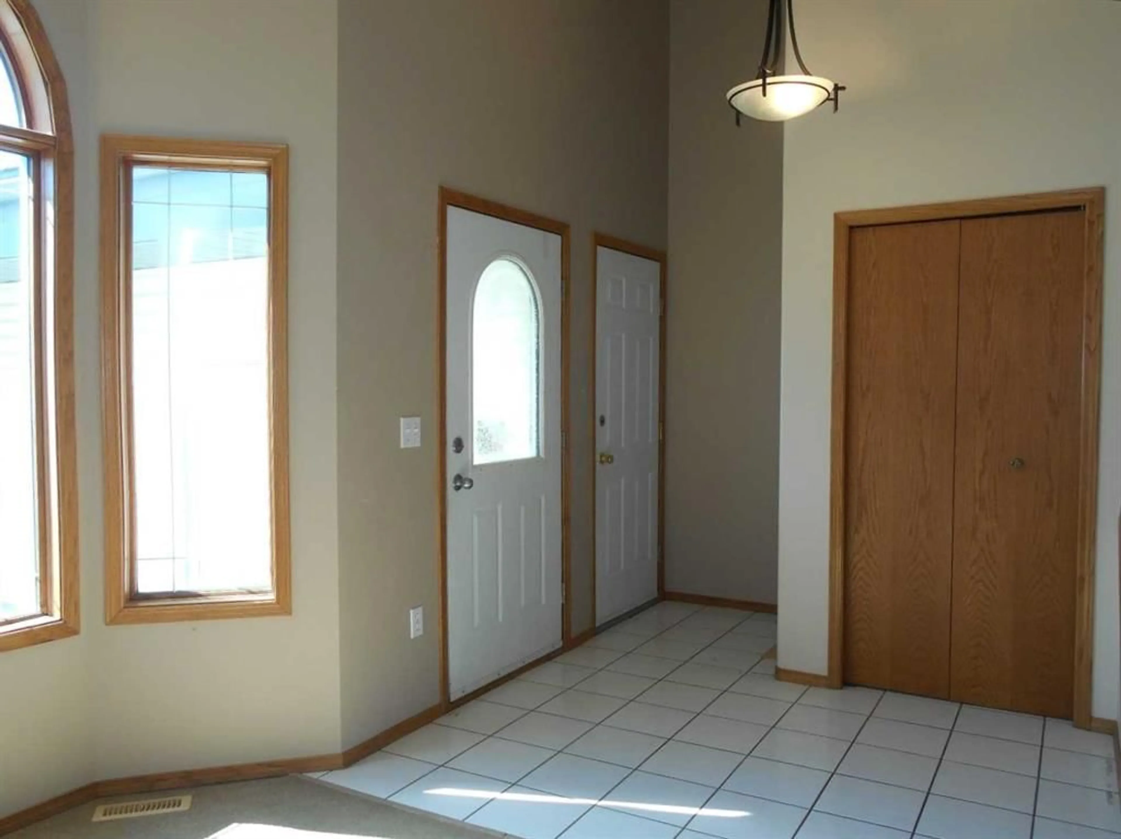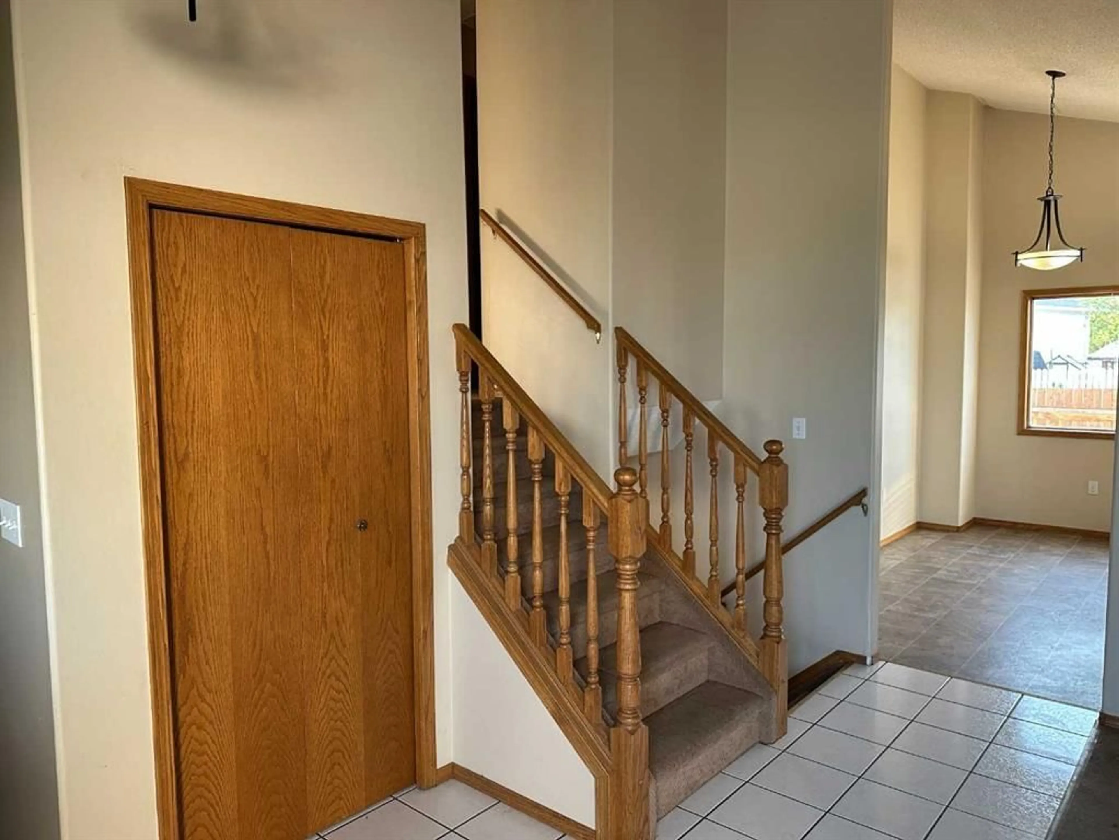9412 82 Ave, Grande Prairie, Alberta T8V 6W2
Contact us about this property
Highlights
Estimated valueThis is the price Wahi expects this property to sell for.
The calculation is powered by our Instant Home Value Estimate, which uses current market and property price trends to estimate your home’s value with a 90% accuracy rate.Not available
Price/Sqft$365/sqft
Monthly cost
Open Calculator
Description
Fully-developed, family home on low traffic road with park & playground right across the street! Now is the time to move & this property could have you in sooner than you think with immediate possession possible! Lots of great things about this 4 bedroom & 3 bathroom, 4 level-split that you are sure to value. Some highlights are the south facing living room on main level with large windows, vaulted ceilings providing that extra spaciousness feeling, and huge main entry with tiled flooring. Main level also has heaps of cabinets in the kitchen with dining area combined and door leading to your backyard. Two bedrooms are upstairs including the primary with handy ensuite, as well on this floor is hallway linen closet and the main bathroom with tiled shower surround. 3rd level has big family fun room & another bedroom with 2 separate closets. Great for the kid with a lot of stuff and or clothes! 4th level has the home's 4th bedroom, a great flex room that could be a playroom, office, den, or storage room; the utility & laundry area, storage space and 3-piece bathroom. Awesome utilization of the whole space will meet a ton of a families’ needs. Property would make for a superb rental in this booming Grande Prairie market. Attached double garage, fenced backyard and two-level deck to enjoy our great outdoors on are also more benefits to enjoy. Contact a REALTOR® for more information or to view!
Property Details
Interior
Features
Upper Floor
Bedroom - Primary
13`0" x 12`0"Bedroom
11`0" x 11`0"2pc Ensuite bath
6`0" x 3`0"4pc Bathroom
10`0" x 5`0"Exterior
Features
Parking
Garage spaces 2
Garage type -
Other parking spaces 2
Total parking spaces 4
Property History
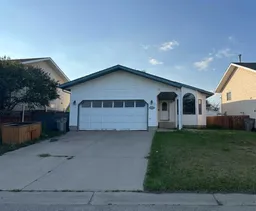 37
37
