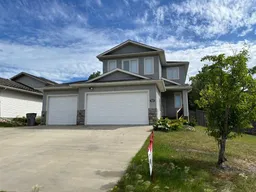Located in the desirable neighbourhood of O'Brien Lake, this two storey checks all the boxes with A/C, triple heated garage, no rear neighbours and backing onto a playground. Your spacious tiled entry provides a welcoming atmosphere. The open concept floor plan leads straight into the kitchen. You have dark cabinetry, a large island with an eating bar, plenty of counter & cupboard space, stainless steel appliances and a corner pantry. The dining area features patio doors to the back deck & large windows with great views of the backyard with the park behind. Tons of natural sunlight brighten up the entire main floor. Connecting is the living room with a corner gas fireplace. Your laundry room is on the main floor. Heading upstairs is a bonus room (currently being used as a bedroom). The primary bedroom features a walk-in closet and a 4pc ensuite with separate shower and corner jetted tub surrounded by tile. Two more bedrooms and a full bathroom complete the top floor. The fully finished basement hosts two more good sized bedrooms and a 4 piece bathroom. You have a decent sized deck with backyard space featuring trees for privacy. Book your showing today!
Inclusions: Dishwasher,Dryer,Garage Control(s),Microwave,Refrigerator,Stove(s),Washer,Window Coverings
 45
45

