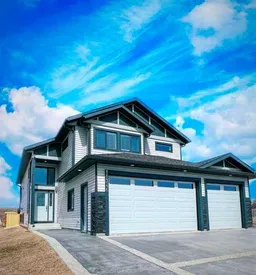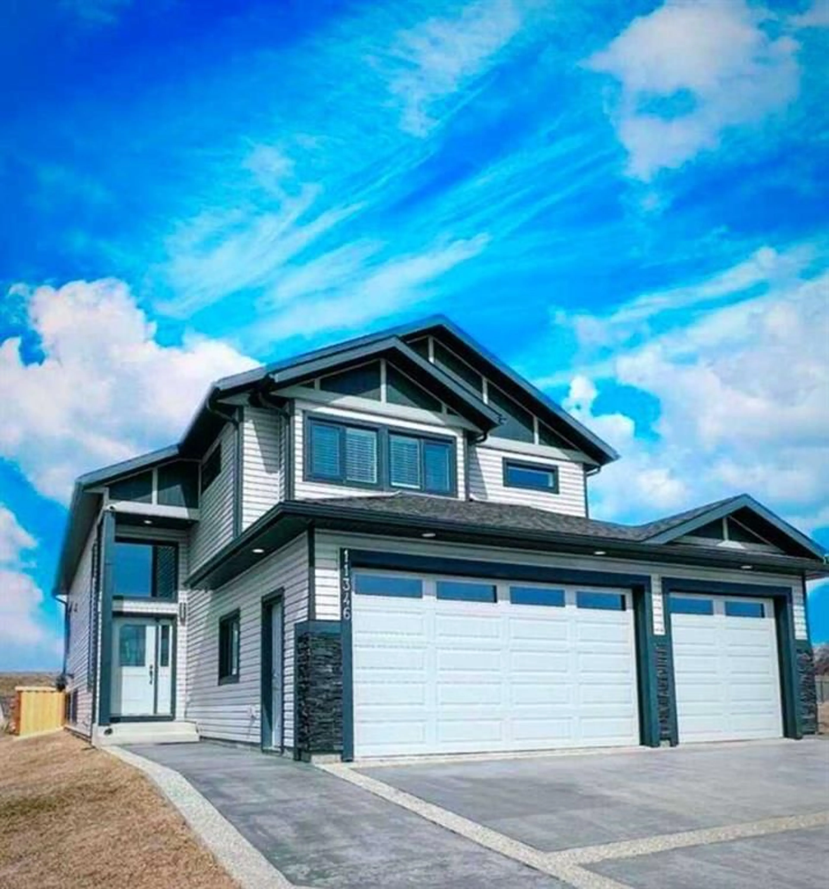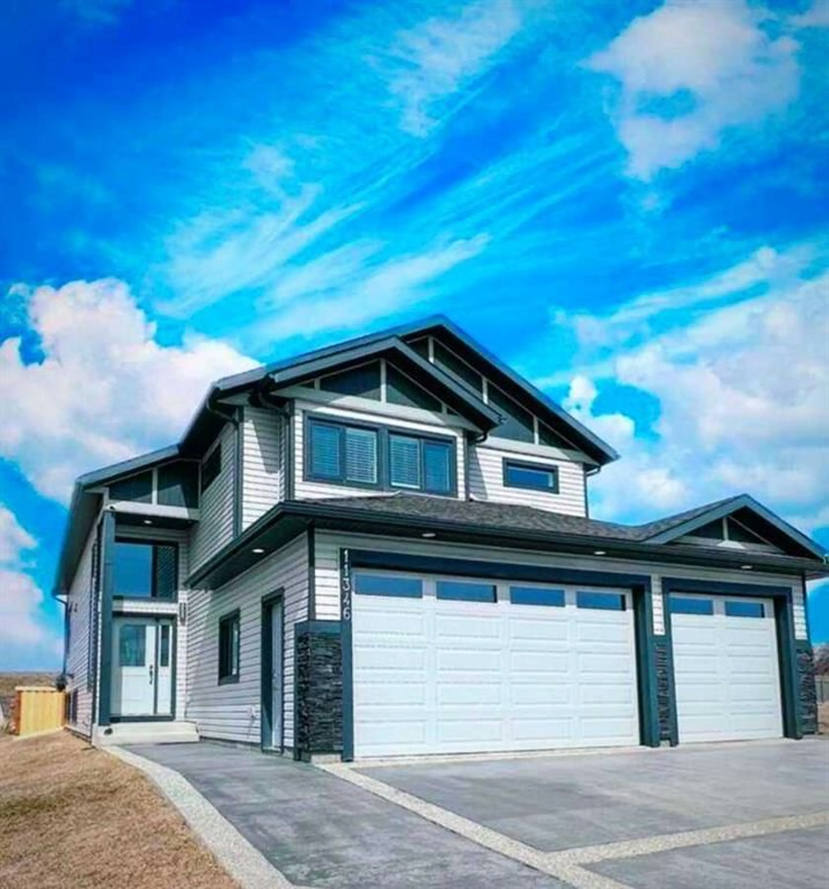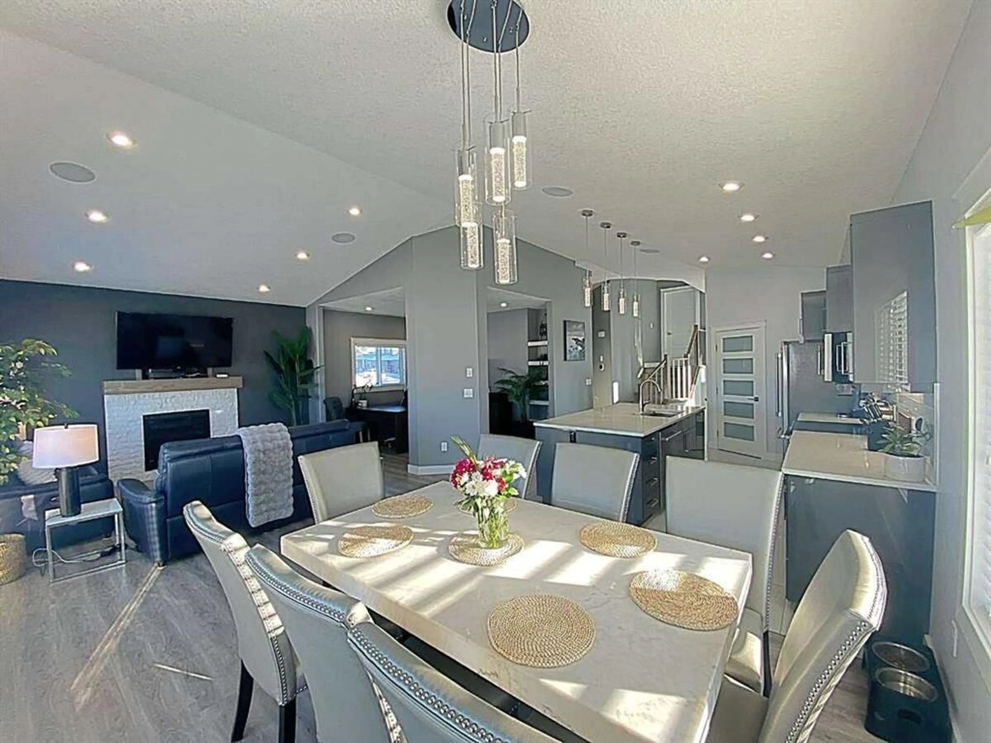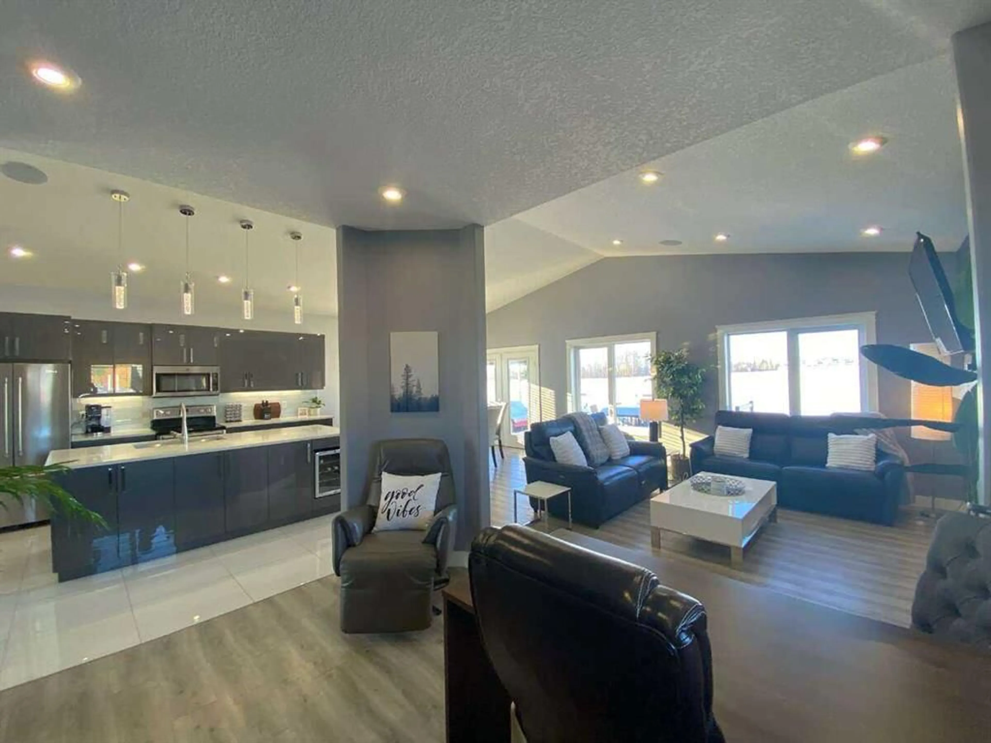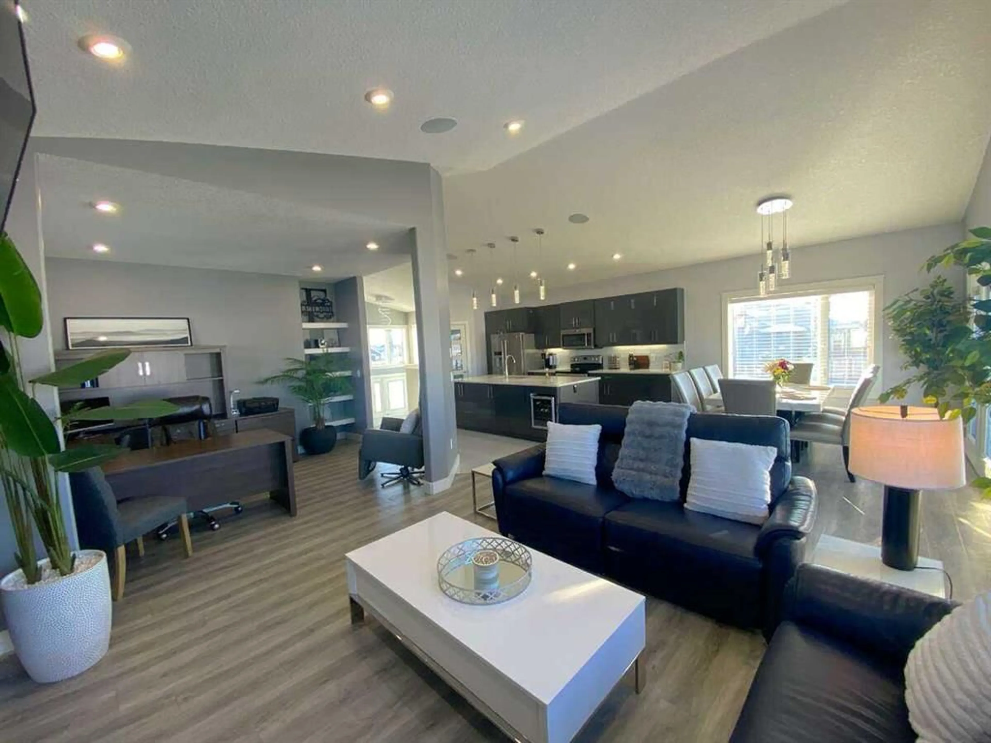11346 O'brien Lake Dr, Grande Prairie, Alberta T8W 0L8
Contact us about this property
Highlights
Estimated ValueThis is the price Wahi expects this property to sell for.
The calculation is powered by our Instant Home Value Estimate, which uses current market and property price trends to estimate your home’s value with a 90% accuracy rate.Not available
Price/Sqft$471/sqft
Est. Mortgage$3,071/mo
Tax Amount (2025)$7,300/yr
Days On Market25 days
Description
For more information, please click Brochure button. Stunning Executive Home in Highly Desirable O’Brien Lake – With Legal 2 Bedroom Suite! Welcome to this beautifully designed modified bi-level corner lot home backing on to green space, located in the sought-after O’Brien Lake subdivision - a community known for its scenic walking trails, serene lake, and family-friendly atmosphere. Eastlink Center and highway 40 are close by for your convenience. This executive home offers spacious and modern living with high end finishes throughout. The triple car garage features in-floor heating and provides ample room for your storage needs, parking vehicles, sleds, quads etc. The house has A/C throughout and in-floor heat in the legal basement suite. The open-concept main floor features soaring ceilings, abundant natural light, and a stunning kitchen with premium cabinetry, good size pantry, quartz countertops, built in wine cooler in the island and stainless steel appliances. The inviting living space boasts a cozy gas fireplace, perfect for those relaxing evenings. Above the garage, the upper-level primary retreat is a private oasis, complete with a spa-like ensuite and walk-in closet. An additional bedroom on the main floor is generously sized, with close proximity to another washroom and the laundry room is also located on the main floor. As a major bonus, this property includes a completely finished, executive 2-bedroom registered legal suite - an potential excellent investment opportunity. The legal suite is currently rented and offers a private separate entrance, full kitchen, in-suite laundry, and washroom with shower/tub combo. The legal suite is always in high demand when advertised and rents out typically very easily. Or use the legal suite for family members to live in, it’s an extremely cozy and comfortable space. Enjoy the upper outdoor deck sheltered with a glass wall on one side to shield from the elements located off the dining room or enjoy the fully fenced backyard featuring a covered concrete stamped pad, seating area and built in gas fireplace which provides ample room for outdoor entertaining! There are no homes built behind this house giving you ultimate privacy, enjoy amazing views of the stunning sunsets from the large living /dining room windows as well as the wildlife , deer etc. that leisurely pass by in the field.
Property Details
Interior
Features
Main Floor
Dining Room
10`0" x 13`0"Kitchen
14`0" x 18`0"4pc Bathroom
9`0" x 5`0"Laundry
5`0" x 6`0"Exterior
Features
Parking
Garage spaces 2
Garage type -
Other parking spaces 2
Total parking spaces 4
Property History
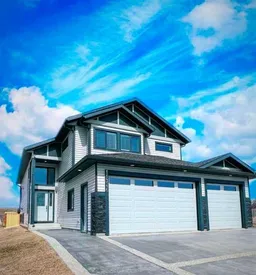 23
23