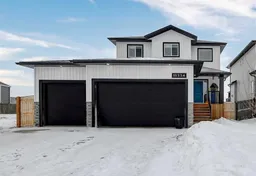Welcome to this beautifully designed KCM built home, a 2-storey residence offering 1780 sq.ft. of modern comfort and style. Situated on a peaceful street near walking trails, a new school, and a tranquil pond, this home blends functionality with timeless elegance.
As you step inside, you’re greeted by a generously sized entrance that flows seamlessly into an open-concept main level. The kitchen is a chef’s dream, featuring quartz countertops, a large island, black stainless steel appliances, and a pantry for extra storage. The adjoining dining area and living room offer the perfect space for gathering, complete with a gas fireplace framed by stunning tile work and a custom wood mantle. For added convenience, the main floor includes a spacious powder room, and laundry room with access through to the triple garage with oversized landing for all of your storage needs.
Upstairs, you’ll find the luxurious primary suite, where double french doors lead you to a walk-in closet and a spa-like ensuite. The stand alone tub and tiled shower is absolutely swoon worthy! Two additional bedrooms and a full bathroom complete the upper level, making it ideal for families or guests.
Outside, the beautiful yard is ready to enjoy with no further work required. Professional landscaping including stamped concrete curbing, a slate pathway from the oversized deck to the fire pit, grass and black lava rocks as well as a retaining wall create an outdoor oasis. The oversized deck, with a gas line for BBQs, is perfect for entertaining or simply soaking in the breathtaking sunsets. With no rear neighbors, your privacy is guaranteed.
Additional highlights include vinyl plank flooring, air conditioning, and epoxy-coated floors in the heated triple garage, which is equipped with hot and cold taps for added functionality. This move-in-ready home is packed with thoughtful upgrades and is ready for its next owners. Don’t miss your chance to see this exceptional property—schedule your viewing today!
Inclusions: Central Air Conditioner,Dishwasher,Electric Stove,Garage Control(s),Microwave,Range Hood,Refrigerator,Window Coverings
 36
36


