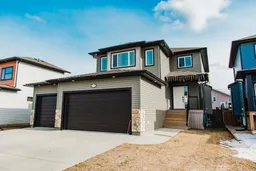Welcome to this beautifully maintained, fully developed two-storey home in sought-after O'Brien Lake! Offering 1,998 sqft above grade and loaded with upgrades, this property is just a short walk to École Catholique Louis Riel and scenic walking trails. Step inside to a spacious tiled entry with a built-in bench, leading to a bright living room featuring a cozy gas fireplace. The chef’s kitchen impresses with a large island, corner pantry, and ample cabinetry—perfect for entertaining. A generous dining area opens to the sunny south-facing backyard, ideal for outdoor living. The tiled garage entry includes a main floor laundry room for added convenience. Upstairs, you’ll find a spacious bonus room over the garage, and french doors open to the serene primary suite complete with a walk-in closet and a luxurious 5-piece ensuite featuring a soaker tub and separate tiled shower. The fully finished basement offers a large rec space with a dry bar—perfect for movie nights or hosting friends—as well as a fourth bedroom and full bathroom. Additional highlights include A/C, underground irrigation, upgraded rock wool insulation for improved soundproofing and efficiency, and a triple car garage.
Move-in ready, in like-new condition, and close to all the amenities—this home truly has it all!
Inclusions: Dishwasher,Electric Stove,Refrigerator,Washer/Dryer
 42
42


