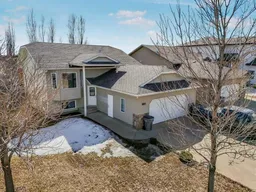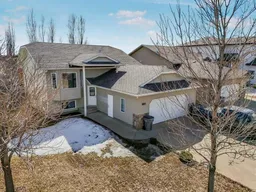Welcome to 11109 O'Brien Lake Drive – a beautifully maintained home nestled in one of the city's most sought-after neighborhoods. With 5 spacious bedrooms and 3 full bathrooms, this property offers the perfect blend of functionality and comfort for growing families or buyers looking to have a mortgage helper in the basement! Upstairs, you'll find three generously sized bedrooms, including a bright and airy Master bedroom, complete with a private ensuite. The main floor also features a well-appointed bathroom and an open-concept living area ideal for entertaining or relaxing with loved ones. Downstairs, the fully finished walkout basement adds incredible value and flexibility, featuring 2 additional bedrooms, a full bathroom, and a brand new, modern kitchen—perfect for guests, in-laws, or potential rental income. The home features a heated garage for those cold GP winters and AC for the summer heatwaves! Large windows and walkout access bring in natural light and provide seamless indoor-outdoor living. Located close to parks, schools, and all amenities, this home offers everything you need in a prime location. Don’t miss your opportunity to own this versatile and beautifully updated property in O'Brien Lake. Call your trusted realtor TODAY!
Inclusions: Central Air Conditioner,Dishwasher,Refrigerator,Stove(s),Washer/Dryer
 29
29



