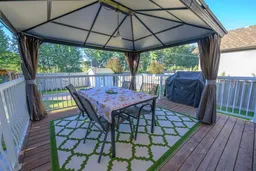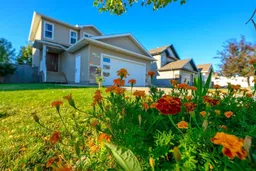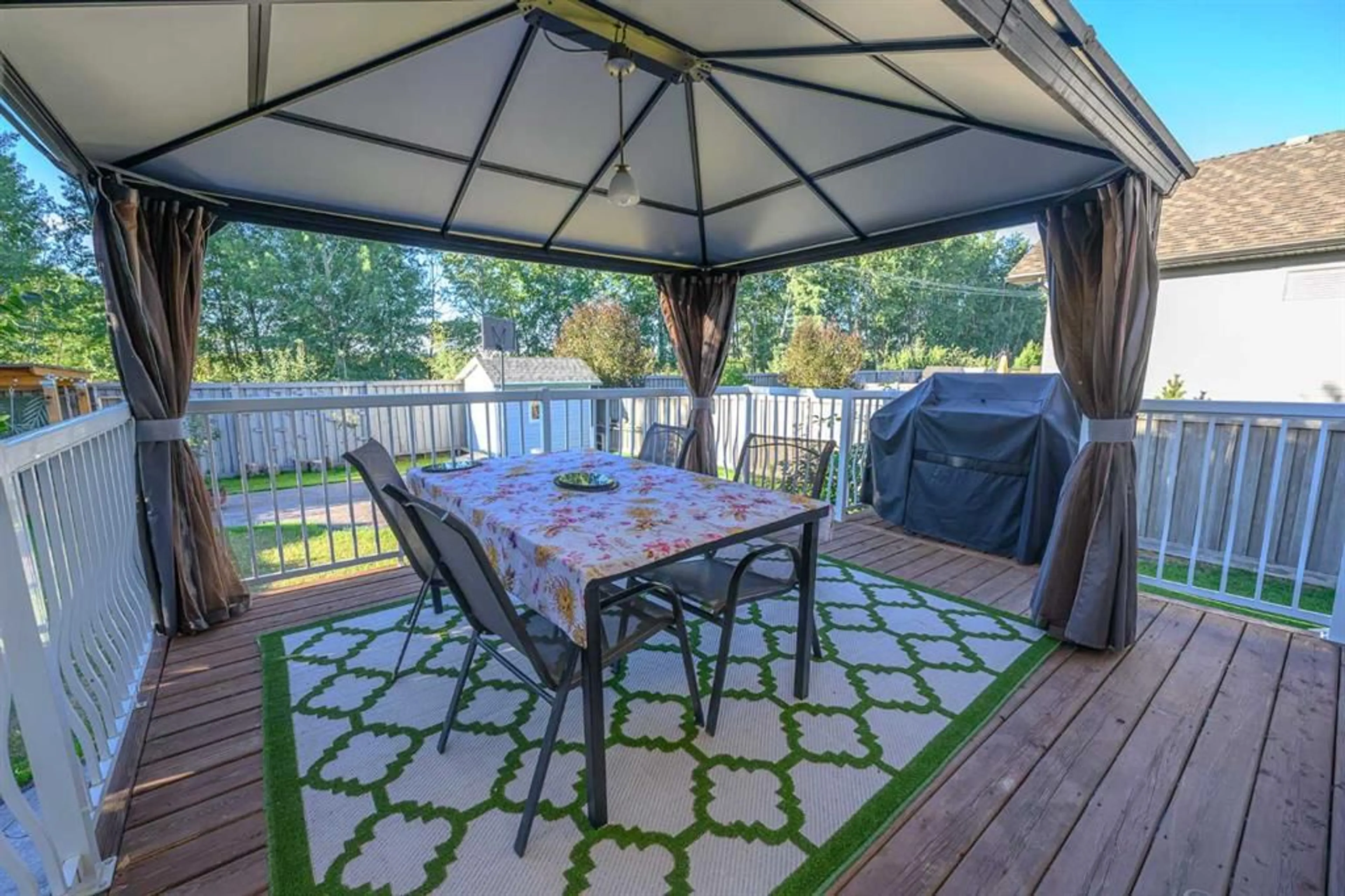Discover the perfect blend of comfort & convenience for this lovely property located in the highly sought after O'Brien Lake neighborhood. This 2 Storey fully finished home has tons of thoughtfully developed space throughout & is on a large beautifully landscaped lot with NO REAR NEIGHBORS. Another highly desirable amazing feature is the generous RV Parking area available - 12 Ft wide and 44 Ft in length (super hard to find). This home offers 3 bedrooms on the top floor - a master suite that has a 4pc. ensuite bathroom with a window & walk in closet; two additional bedrooms on the upper level - one with a walk in closet & the other bedroom has wall to wall closets with built in shelving. There is a 4 pc. bathroom on the upper level. The main floor has a very spacious front tiled entrance with an attractive and functional front door with opening sidelite feature (perfect for moving large furniture & appliances) & leads into the living room with a wall of windows to enjoy the lovely backyard, a built in electric fireplace with fan & built in shelving/TV area. The kitchen has walnut colored maple cabinetry, beautiful granite counters & "almost" new high end stainless appliances; also an organized pantry area. There is a 2 pc. guest bathroom on the main floor with granite counters to match those in the kitchen. The basement is fully developed with nice large windows & offers an nice compact office space, a bedroom, 3 pc. bathroom & good size family room. The laundry area is located in the utility room. The outdoor space here is AMAZING! Very peaceful with trees & covered gazebo area. The backyard has stamped concrete firepit area & walkway at the side of the house once you open the gate. There are so many clean designated storage areas for all your tools & gardening. Tons of perennials here - black currants, raspberries, flowers. Notable Features: new high efficiency hot water tank, Heated garage, stamped concrete walkways/firepit area in backyard, Shed with electricity & finished shelving, fully fenced yard with 2 gates, walking distance to school & bus route. This is a one owner home that have cared for it & loved living here! Welcome to your new home!!
Inclusions: Dishwasher,Dryer,Garage Control(s),Microwave,Refrigerator,Stove(s),Washer
 50
50




