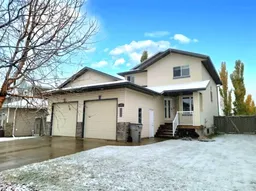Discover your dream home in this magnificent residence, in Obrien Lake. Luxury meets functionality across three meticulously designed floors. As you step inside, you're greeted by an air of sophistication that permeates every corner.
The heart of this home is the stunning gourmet kitchen, featuring elegant light wood cabinetry, sleek black quartz countertops, and high-end stainless steel appliances. The kitchen's thoughtful design, complete with a central island, creates an ideal space for culinary enthusiasts to unleash their creativity while entertaining guests.
Adjacent to the kitchen, find a spacious dining area perfect for hosting memorable family gatherings or dinner parties. The home boasts two inviting living rooms, offering versatile spaces for relaxation or entertainment. The basement area showcases beautiful hardwood floors and is flooded with natural light and providing seamless indoor-outdoor living in your amazing private, treed yard.
Ascend to the upper floors to discover 3 bedrooms, including a luxurious primary suite. Each bedroom offers a tranquil retreat, with plush carpeting, ample natural light, and soothing neutral tones that create a serene atmosphere.
The bathrooms feature modern fixtures and elegant tilework, with the ensuite bathroom boasting a luxurious soaking tub perfect for unwinding after a long day.
Throughout the home, you'll find thoughtful details such as recessed lighting, ceiling fans, and ample storage space. The laundry room adds convenience to daily life, while the walk through pantry ensures easy navigation and organization.
This exceptional property represents more than just a house – it's an opportunity to create lasting memories in a space designed for modern, comfortable living. Don't miss your chance to make this aspirational home your own.
Inclusions: Built-In Refrigerator,Dishwasher,Electric Stove,Microwave Hood Fan,Washer/Dryer,Window Coverings
 45
45

