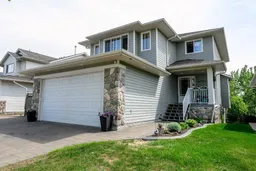2 Storey home fully developed in O'Brien Lake subdivision with a walk out basement right into the backyard that is BACKING ONTO THE LAKE. Also one of the few homes along the lake that offers RV PARKING. This home is extremely well kept & is finished on all 3 levels: features a walk out basement (kitchenette finished so could be used as a suite-it is all ready for this), spacious bonus room located on the top floor with nice large windows, heated garage, secure RV Parking, beautiful paving stone steps, awesome backyard backing onto O'Brien Lake! When you walk in the front door the view opens to the whole house from large windows showcasing a great view of the Lake. The living room has a gas fireplace, hardwood floors & offers lots of room for seating for your family & friends. The kitchen offers tons of counter & cabinet space, an island, and a pantry. Down a few steps there is a guest bathroom, the laundry room & porch area with access to the finished heated garage. The upper floor has the master suite which has a really LARGE bedroom & 5 pc. ensuite, 2 more nice sized bedrooms, the 4pc main bathroom & the large Bonus Family room. The walk out basement has been developed to use as a suite if you would like or just enjoy the kitchenette area for entertaining. The basement family room has large windows that look out into the yard and it does not feel like a basement at all. The 4th bedroom & 3 pc. bathroom finish off the basement area. The basement currently has a separate laundry facility (stacker washer & dryer)as well. It is nice to walk right out from the basement back entrance into the private south facing fenced backyard to enjoy gardening or use the gate to get on the amazing walking paths. This is a wonderful home that has been well cared for & is ready for the next owner to love it!!
Inclusions: Bar Fridge,Dishwasher,Dryer,Portable Dishwasher,Refrigerator,Stove(s),Washer,Washer/Dryer Stacked,Window Coverings
 50
50


