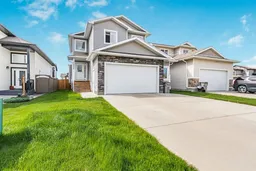Welcome to this 1,703 sq. ft. two-storey home in the desirable Northridge neighbourhood. Featuring a modern open-concept layout, the main floor has a spacious entryway, living room with gas fire place directly connected to the kitchen & dining area making it perfect for hosting. The kitchen is equipped with all white cabinets, stainless steel appliances, large island overlooking the dining area, and a massive walk-thru pantry to your main floor laundry & 22x24 garage access. Upstairs you’ll find 3 spacious bedrooms, including the primary suite with a walk-in closet and a 4-piece ensuite complete with a relaxing soaker tub. A bonus room on the upper level provides the perfect space for family movie nights. The fully developed basement adds a 4th bedroom and additional living area with cozy gas fireplace. The west-facing backyard brings in plenty of natural light and is perfect for evening sunsets. Close to schools, parks, and convenient north end amenities, this home is move-in ready and waiting for its new owners.
Inclusions: Dishwasher,Dryer,Electric Stove,Refrigerator,Washer
 23
23


