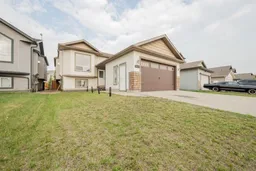This exceptional, purpose-built legal up/down duplex is the perfect setup for investors or homeowners looking to offset their mortgage(live in one unit and rent out the other). Built from the ground up as a true up/down duplex (not a conversion), it offers superior construction quality, functionality, and long-term value. One of the biggest advantages of this property is that it has separate power and gas meters for each unit, allowing tenants to be responsible for their own utility bills(no need to split costs or guess usage), which is a major plus as utility rates continue to rise. Both units feature two large, bright bedrooms, spacious open concept layouts, and full storage/laundry/mechanical rooms designed to maximize space and convenience. The upper unit includes lovely vaulted ceilings, alcoves, a gas fireplace, and modern finishes throughout, including beautiful dark kitchen cabinets, tile backsplash, sleek black appliances, a cooking island, and pantry. A deck off the dining area leads to the landscaped, fenced yard. The master bedroom has a full ensuite and walk-in closet. The downstairs unit is equally well-finished with large windows, great natural light, and the same upgraded design touches. Proper soundproofing ensures privacy and comfort between units. The high efficiency furnace and hot water on demand add to the energy efficiency of the home. The upper unit has exclusive use of the insulated and drywalled double attached garage, plus full use of the triple wide driveway, providing tons of parking. There’s also ample yard space along one side who is ideal if the new owner wanted to section off a portion for the lower suite. Additionally, there's potential to add RV parking or an extra shed beside the house. The home is located in a fantastic area, within walking distance to two elementary schools; perfect for families, with lots of green space, playgrounds, and parks nearby. The upper unit is currently owner occupied and the seller is open to moving into the lower unit at a reasonable rent to help with a smooth transition for buyers looking to move in with as little as 5% down. Alternatively, if the new owner prefers to rent out both units, there’s already a solid tenant lined up. With high cash flow potential, low maintenance landscaping, upgraded finishings, and all appliances included, this is truly a standout investment opportunity you won’t want to miss!
Inclusions: Dishwasher,Dryer,Electric Stove,Range Hood,Refrigerator,Washer
 41
41


