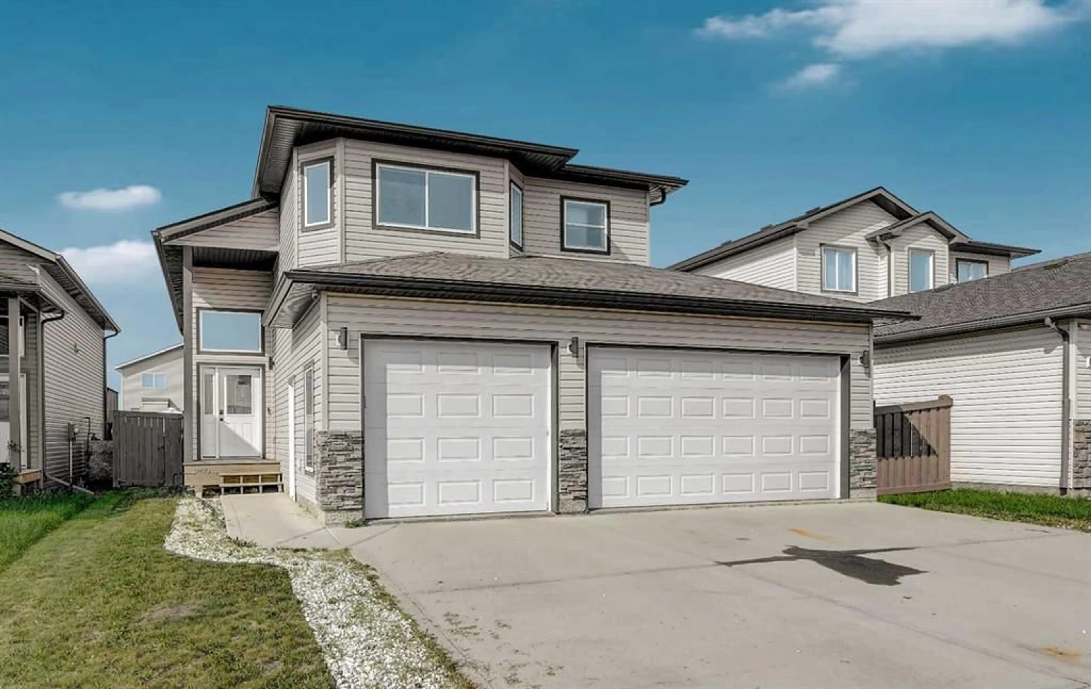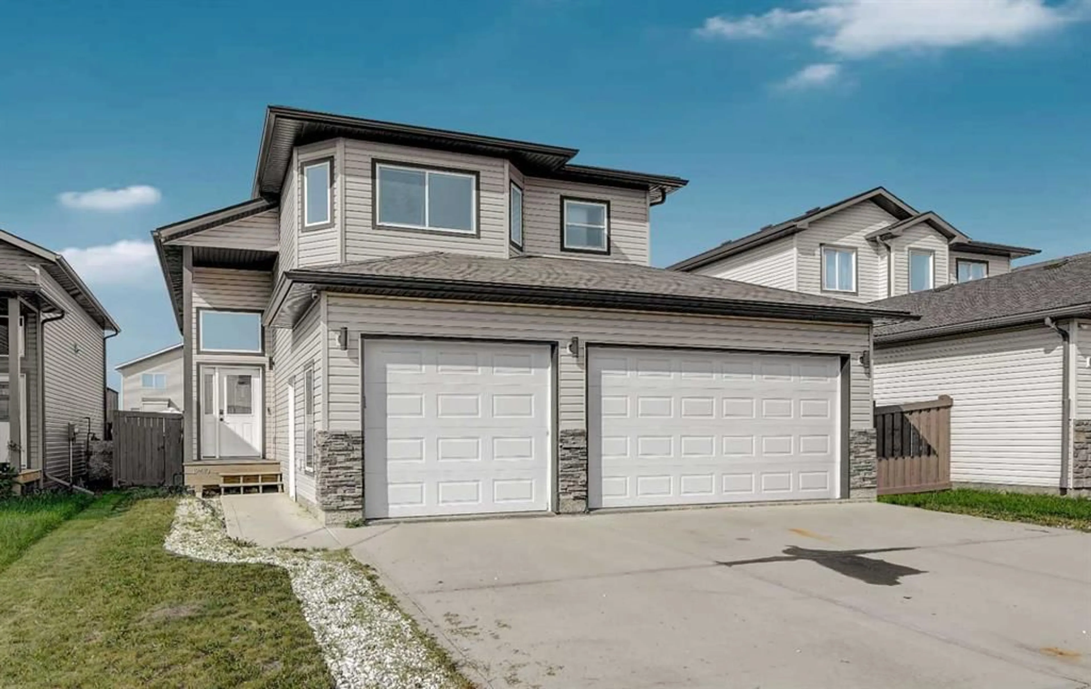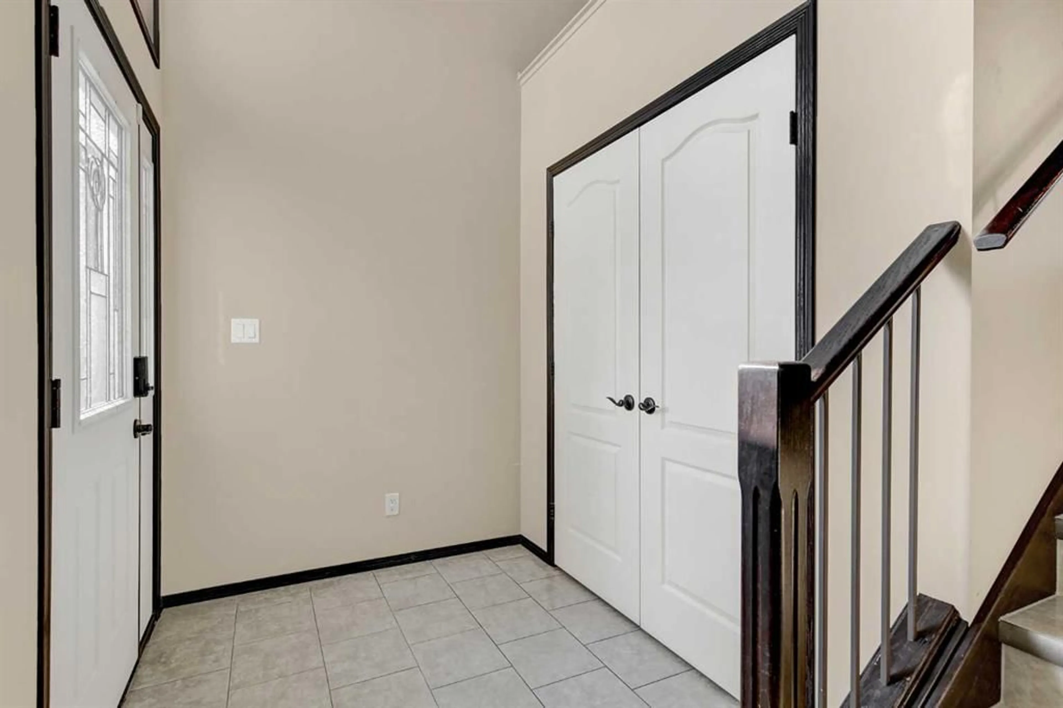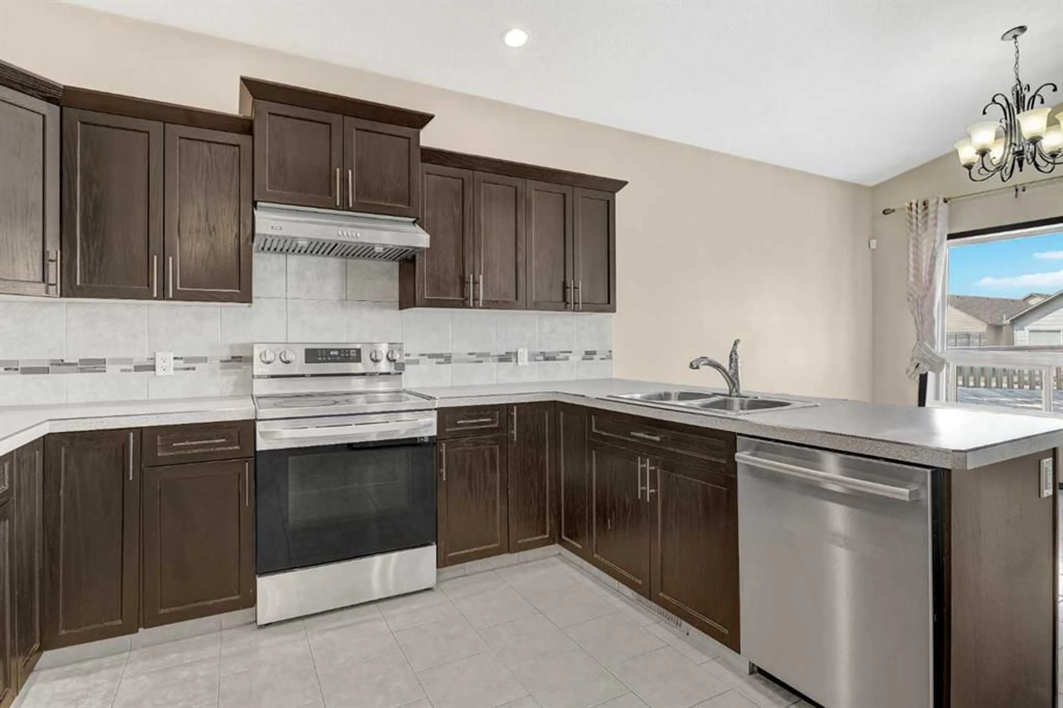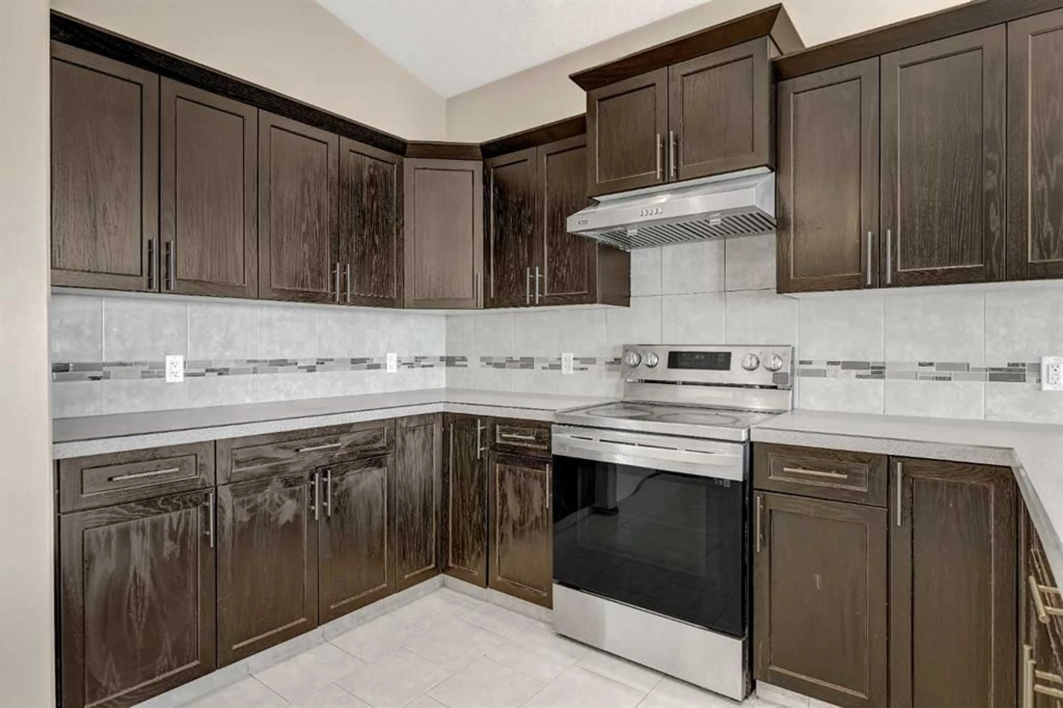12410 102B St, Grande Prairie, Alberta T8V 2R1
Contact us about this property
Highlights
Estimated valueThis is the price Wahi expects this property to sell for.
The calculation is powered by our Instant Home Value Estimate, which uses current market and property price trends to estimate your home’s value with a 90% accuracy rate.Not available
Price/Sqft$329/sqft
Monthly cost
Open Calculator
Description
Unbelievable attention to detail in this Royal Eternity built home. Open concept main floor finished with 60% tile, 20% hardwood, and carpet in spare bedrooms. Dark stained custom kitchen cabinets with ceramic tile backsplash, stainless appliances, pot lighting ,and big pantry. Dark hardwood, gas fireplace, and built in entertainment centre in living room. Huge master bedroom above garage with walk in closet and ensuite. Ceramic sinks, one piece toilets with 2 flush modes in all bathrooms. Basement has 9' ceilings, ALL WIRING INSTALLED, high efficiency furnace and hot water tank. Fully finished triple car garage measures 30x24. Close to new hospital and 2 new schools.
Property Details
Interior
Features
Second Floor
Bedroom - Primary
12`0" x 14`9"3pc Ensuite bath
Exterior
Features
Parking
Garage spaces 3
Garage type -
Other parking spaces 0
Total parking spaces 3
Property History
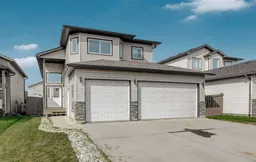 24
24
