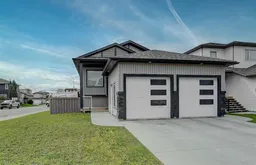Luxury Legal Up/Down Suite in Northridge – Ideal for Homeowners & Investors
Welcome to 10211 125 Avenue, a beautifully designed 5-bedroom, 3-bathroom bi-level home in the highly desirable Northridge community of Grande Prairie. Built in 2015, this modern residence offers both style and function, with a legal up/down suite that makes it an exceptional opportunity for homeowners and investors alike.
The main level boasts an open-concept design filled with natural light, featuring a spacious living area, a well-appointed kitchen with premium cabinetry, and direct access to a 12x12 deck overlooking the landscaped backyard. With 3 bedrooms and 2 bathrooms on the upper floor, the home provides comfort and convenience for families.
The lower-level suite is impressively bright and welcoming, with no basement feel—complete with its own private entrance, quality finishes, and a thoughtfully designed layout. Offering 2 additional bedrooms, 1 bathroom, and a separate laundry area, it is perfect for extended family or as a revenue-generating rental unit.
Situated on a corner lot with a large backyard, this home also features a double attached garage with dual openers, providing plenty of parking and storage space.
Whether you’re seeking a stylish home with income potential or a secure investment property, this Northridge gem delivers it all.
Highlights:
5 Bedrooms | 3 Bathrooms | 1,230+ sq. ft.
Legal Up/Down Suite – Separate Utilities & Entrances, Granite counter tops and A/C.
Double Attached Garage
Bright Lower Suite with Modern Finishes
Large Corner Lot | Landscaped Yard | 12x12 Deck
Prime Location near schools, shopping, parks & trails
Don’t miss this rare opportunity—book your private showing today and experience all that this property has to offer.
Inclusions: Dishwasher,Refrigerator,Stove(s),Washer/Dryer
 22
22


