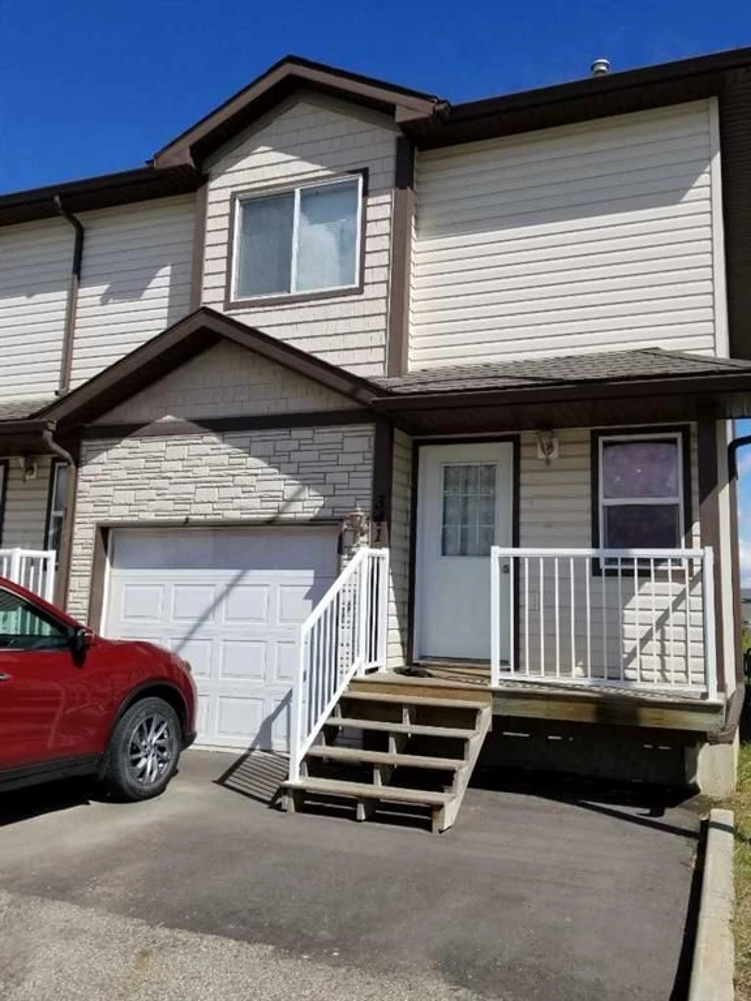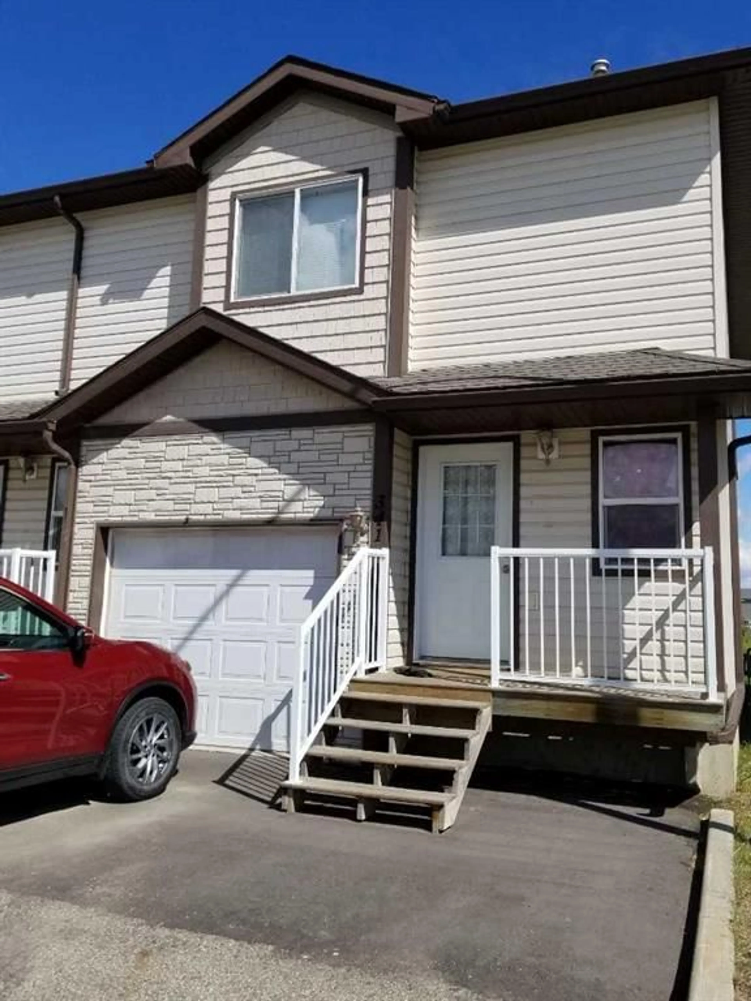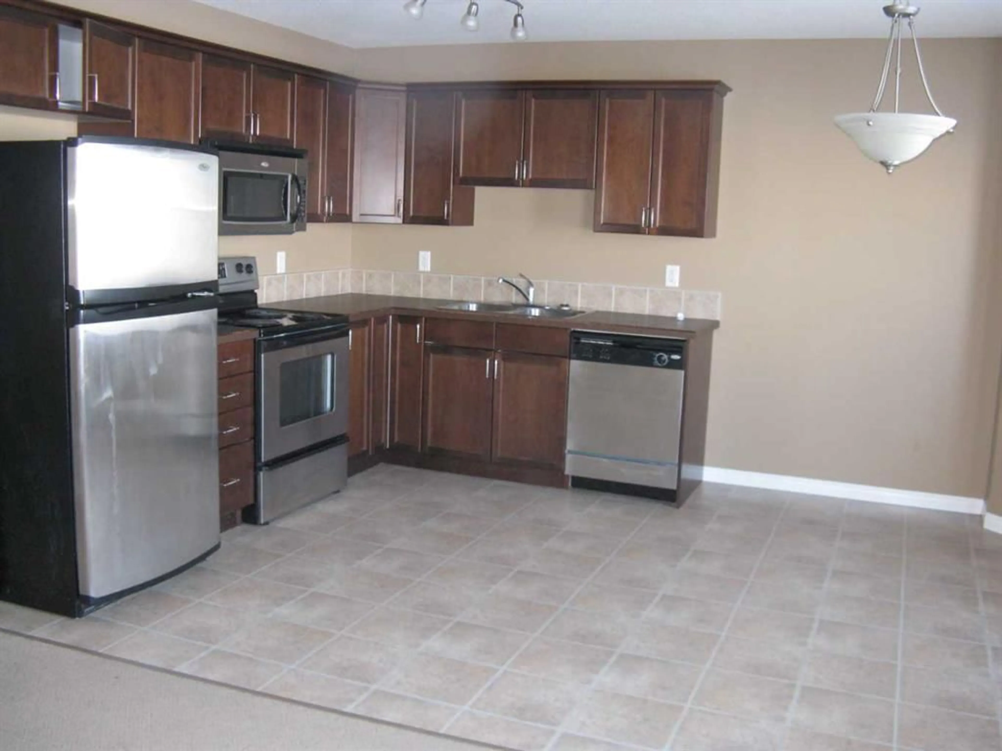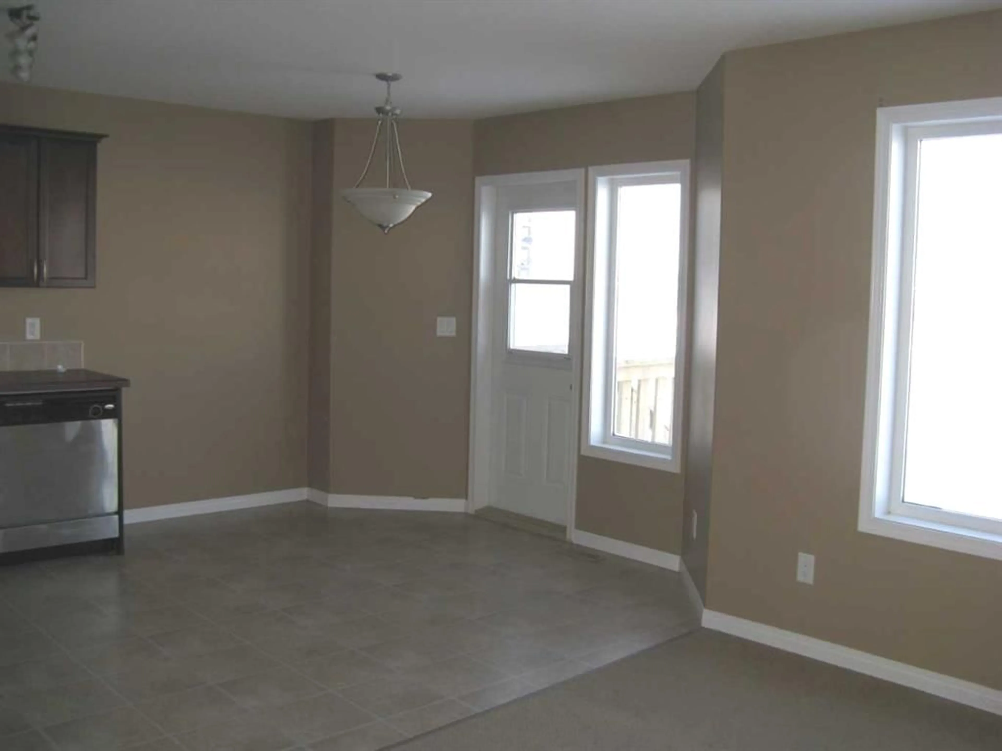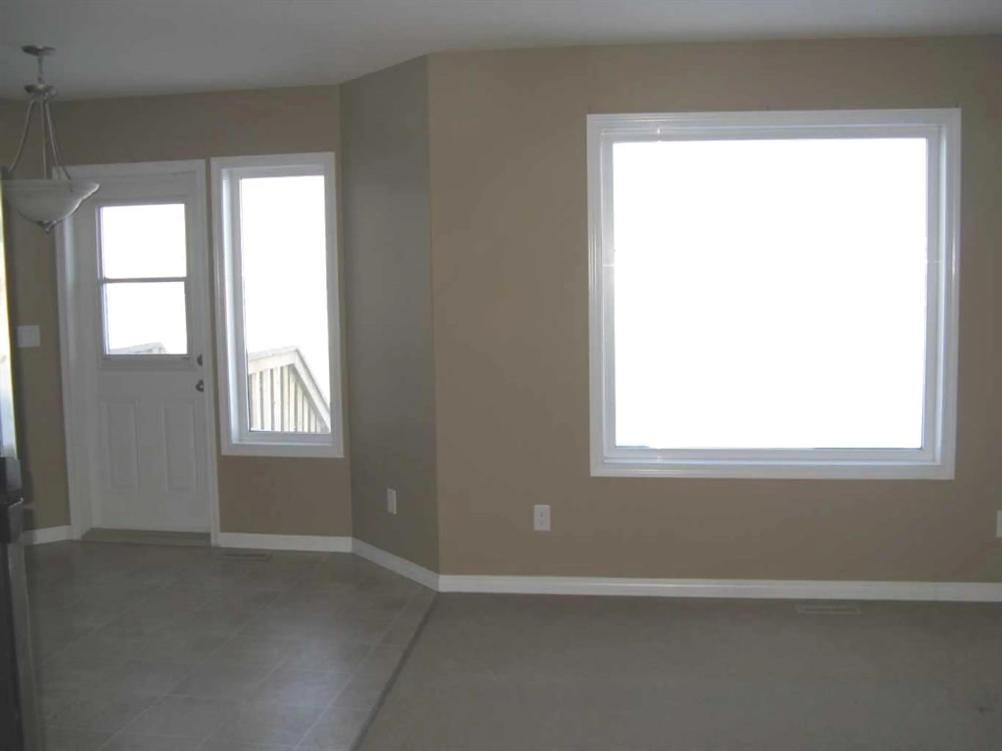10150 121 Ave #341, Grande Prairie, Alberta T8V 2V8
Contact us about this property
Highlights
Estimated ValueThis is the price Wahi expects this property to sell for.
The calculation is powered by our Instant Home Value Estimate, which uses current market and property price trends to estimate your home’s value with a 90% accuracy rate.Not available
Price/Sqft$163/sqft
Est. Mortgage$816/mo
Maintenance fees$388/mo
Tax Amount (2024)$1,772/yr
Days On Market1 day
Description
This townhouse-style condo with attached single garage, is in 'Phase III', the most westerly area of the friendly ‘Chelsea Villas’ community. 2 outside parking spaces are on driveway allowing you to use the garage for storage, if you so desired. Home is in a great location close to the ‘Prairie Mall’, tons of north end businesses, restaurants, medical offices, transit stop & many other services. Super easy commute if you work in the busy Clairmont & north end areas as well. 3 bedrooms are upstairs along with the full main bathroom. Main level has convenient 2 piece bathroom, and access to the back deck. Open living room, kitchen with stainless steel appliances & light chocolate cabinets and dining area, complete the level. Downstairs is undeveloped but could be finished with another full bathroom and family room or a bedroom. Condo fees include water, professional management, snow & garbage removal, and common area maintenance. The property is appealing for a variety of scenarios: investment buyers, first time home owners, those wanting to own instead of rent, or roommate situations. ***Please note: Photos are from when property was vacant. Currently tenant occupied with 24 hour notice required for viewings. Lease ends May 31st, 2025. Rent is $1,500 with water included. *** contact a REALTOR® today for more information or to book a viewing.
Property Details
Interior
Features
Upper Floor
Bedroom - Primary
14`6" x 11`7"Bedroom
11`9" x 9`2"Bedroom
10`10" x 10`2"4pc Bathroom
10`2" x 5`0"Exterior
Features
Parking
Garage spaces 1
Garage type -
Other parking spaces 2
Total parking spaces 3
Property History
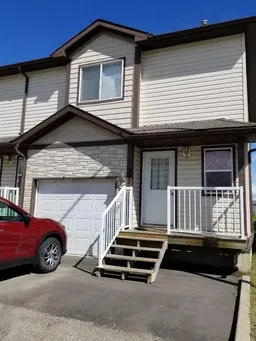 17
17
