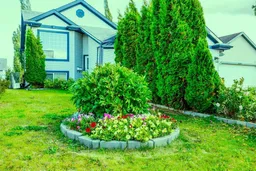Stunning, Fully Developed Home in Quiet Cul-De-Sac – Summit Subdivision
Welcome to this beautifully maintained and spacious home nestled in a quiet cul-de-sac in the desirable Summit subdivision. With numerous upgrades and thoughtful details throughout, this property is a must-see!
The main level features a warm and inviting entryway, three generously sized bedrooms, including a primary suite complete with a soaker tub and separate shower. The open-concept living area offers a cozy living room, a full main bathroom, and a bright kitchen with granite countertops, a breakfast bar, and newer faucets. The dining area includes patio doors that lead to a maintenance-free deck—perfect for relaxing or entertaining.
Downstairs, you'll find a large walk-out basement with a massive rec room featuring a gas stove, two additional spacious bedrooms, a full bathroom, laundry area, and ample storage space.
Additional highlights include hardwood flooring in the living room, hallway, and bedrooms, tile flooring in the kitchen and dining areas, and a beautifully landscaped, fully fenced yard backing onto a deck with a closed-in space for added privacy.
This gem of a home offers both comfort and style—book your private viewing today with your REALTOR®!
Inclusions: Dishwasher,Electric Stove,Microwave Hood Fan,Refrigerator,Washer/Dryer
 41
41


