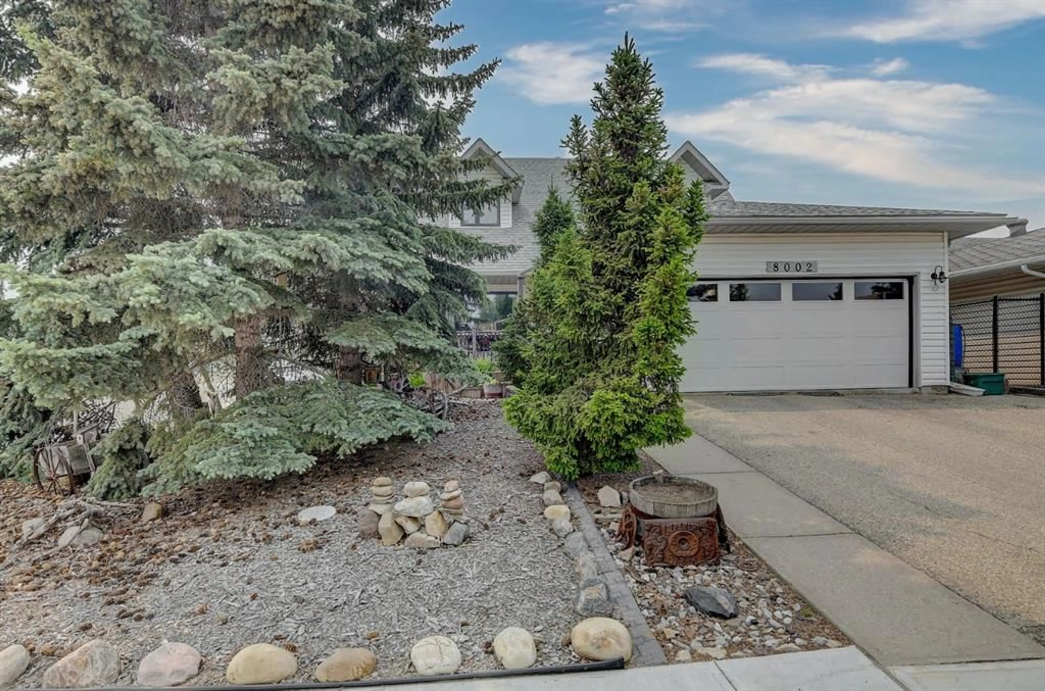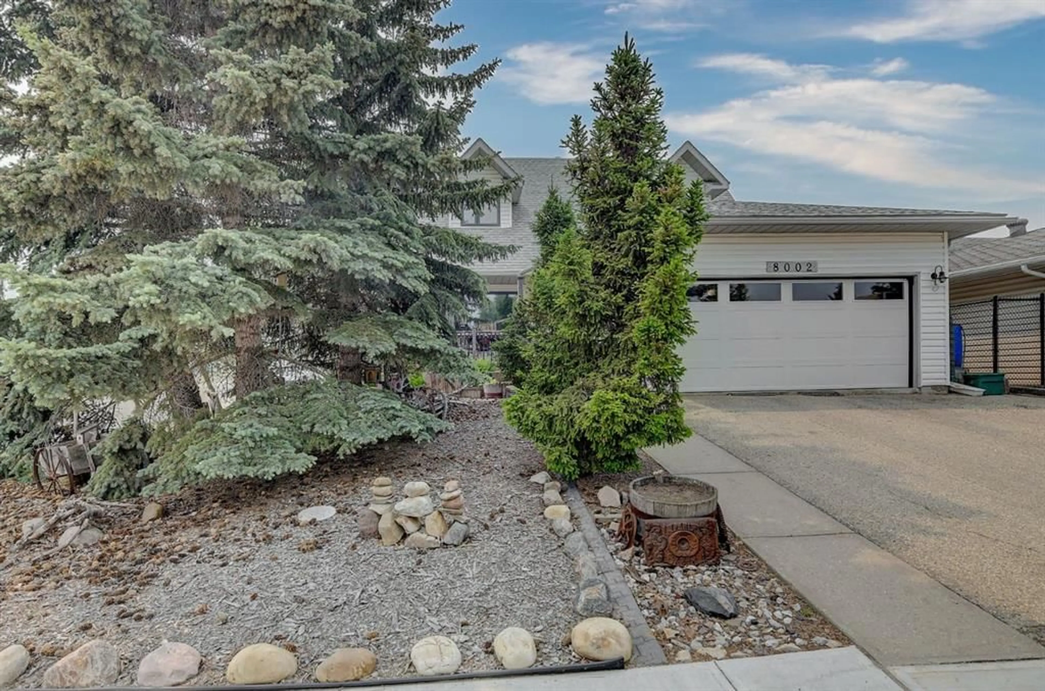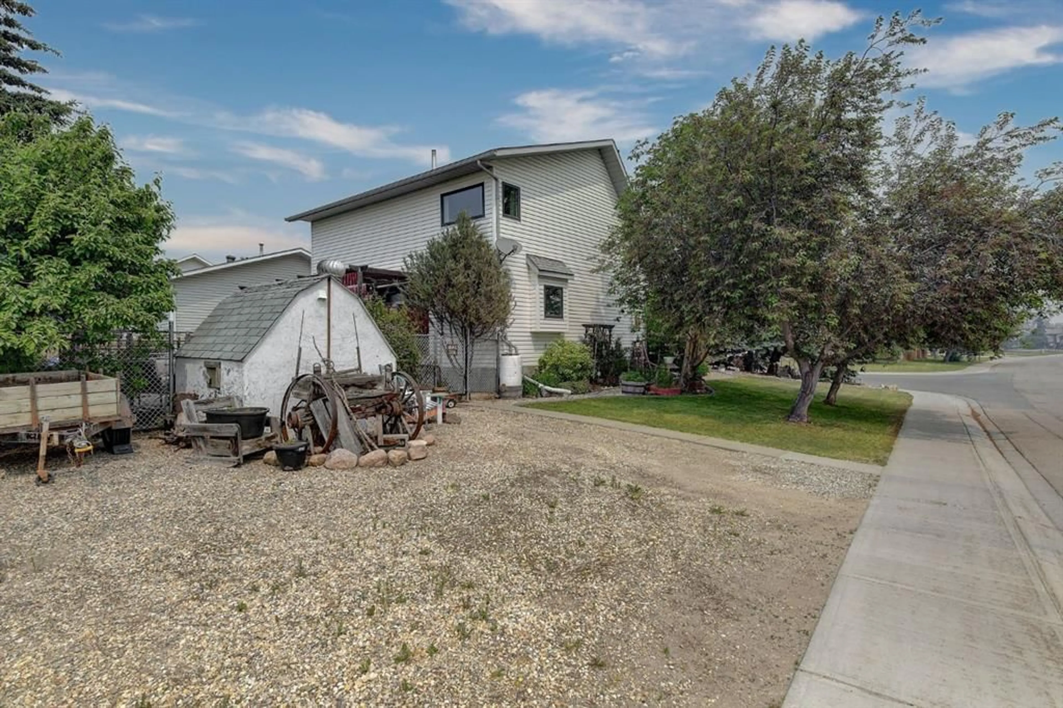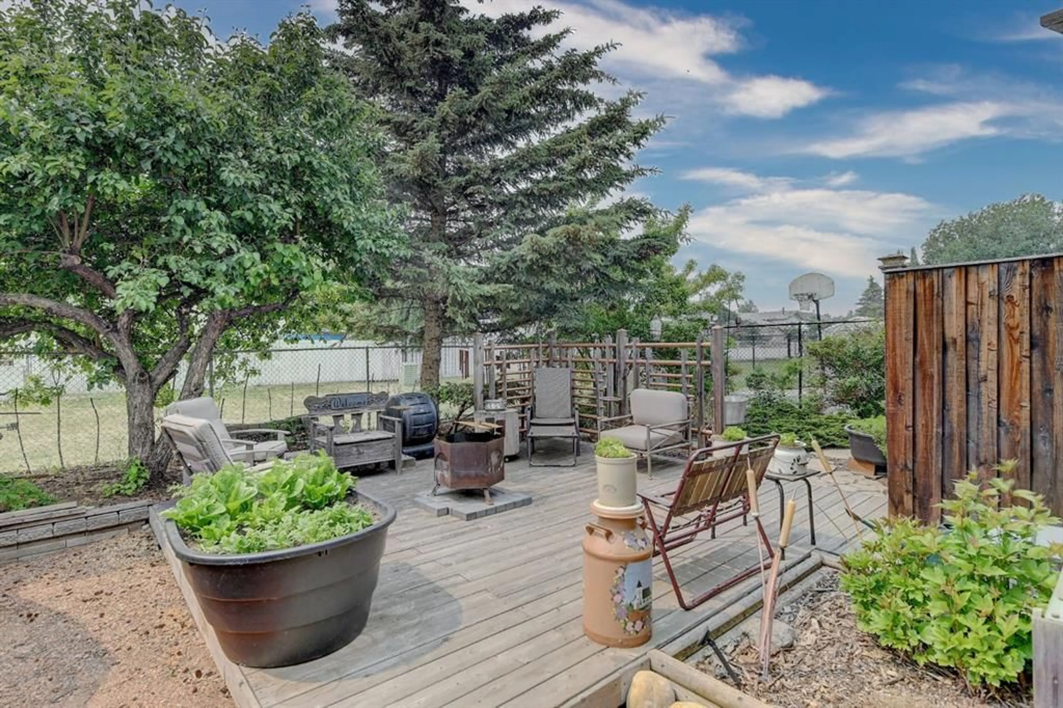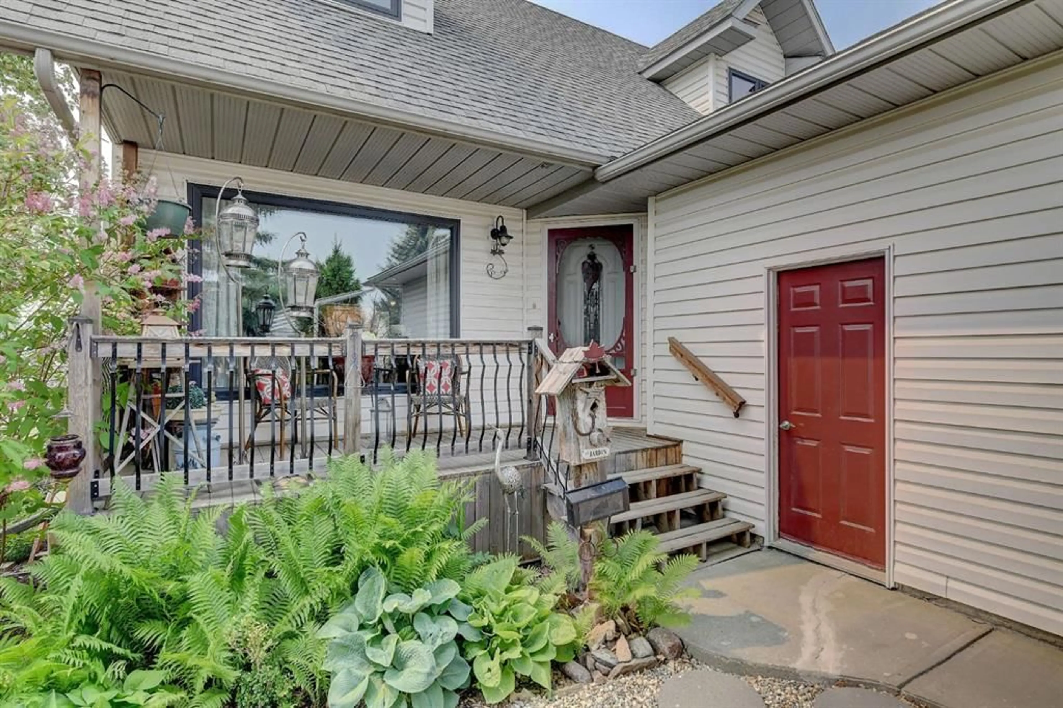8002 103 St, Grande Prairie, Alberta T8W 2A3
Contact us about this property
Highlights
Estimated valueThis is the price Wahi expects this property to sell for.
The calculation is powered by our Instant Home Value Estimate, which uses current market and property price trends to estimate your home’s value with a 90% accuracy rate.Not available
Price/Sqft$266/sqft
Monthly cost
Open Calculator
Description
Welcome to this one-owner gem, perfectly situated on the corner of Michaelis Blvd and 103 Street. From the moment you arrive, you’ll be impressed by the inviting curb appeal of the beautifully landscaped, low-maintenance front yard and porch, offering both privacy and a warm welcome. Step inside this well-appointed, two-story home featuring three spacious bedrooms and three bathrooms. The main floor boasts a generously sized kitchen complete with an island, seamlessly connected to a formal sitting room and a family/dining area in an open-concept layout. In addition, you’ll find a dedicated home office, a convenient laundry room, and a half bathroom on this level. Upstairs, the expansive primary suite impresses with its large walk-in closet and an en-suite bathroom featuring a stylish tile shower. Two additional well-proportioned bedrooms and a full bathroom round out the upper level, ensuring comfort and ample space for family or guests. The backyard is a private oasis designed for relaxation and entertaining. Enjoy your outdoor living space on a deck equipped with sliding awnings, perfect for sun protection, or gather around the fire pit on a two-tiered deck set amidst a charming garden area. Recent updates add to the home’s modern appeal and value. Enjoy peace of mind with a new furnace and air conditioning system installed 10 years ago, as well as a hot water on demand system. Other upgrades include new shingles (2013), upgraded eavestroughs and downspouts (2014), all-new triple-pane casement windows (2018), updated doors and a new garage door (2021), and beautifully remodeled bathrooms completed between 2023 and 2024. Don’t miss your chance to experience the perfect blend of style, space, and convenience in this remarkable home. Schedule a tour today before it’s gone!
Property Details
Interior
Features
Main Floor
2pc Bathroom
0`0" x 0`0"Office
12`0" x 11`0"Exterior
Features
Parking
Garage spaces 1
Garage type -
Other parking spaces 4
Total parking spaces 5
Property History
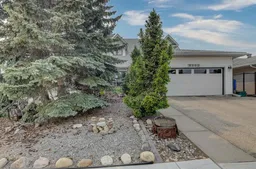 36
36
