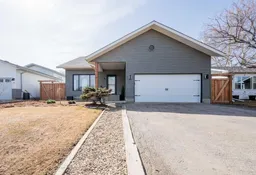This beautifully maintained home in the desirable Mission Heights neighbourhood shows true pride of ownership. Ideally located close to schools, parks, walking trails, and more, it’s perfect for family living. Recent upgrades include a new roof, gutters, soffit, and skylight, most windows, modern light fixtures, brand new carpet in the basement, vinyl plank flooring on the main level, and a fully updated upstairs. The kitchen was renovated in 2024 and now features new cabinets, quartz countertops, stainless steel appliances including a built-in oven and microwave, countertop gas stove, and a walk-in pantry. The spacious dining area leads to a covered deck—perfect for entertaining. Step inside to soaring vaulted ceilings with stylish shiplap, pot lights, and a statement chandelier. Large windows fill the home with natural light. A bright and functional laundry room offers ample storage, and there's a convenient half bath off the garage entry. Upstairs, custom powder-coated railings lead to a luxurious primary suite complete with a walk-in closet, ensuite with heated floors, a tiled shower, 6' soaker tub, and double sinks. Two more generously sized bedrooms, a full bathroom, and extra storage complete the upper level. The fully developed basement includes a cozy family room, fourth bedroom, 2-piece bath (shower-ready), and a utility/storage room. The finished, heated garage features an insulated door for year-round comfort. Outside, enjoy a beautifully landscaped yard with recent upgrades: new sod, privacy trees, fencing, a covered deck, large raised garden beds, and a gravel pad ready for your hot tub.
Inclusions: Built-In Gas Range,Built-In Oven,Dishwasher,Dryer,Garage Control(s),Microwave,Refrigerator,Washer,Window Coverings
 33
33


