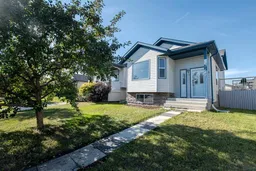Updated 4 level split home presenting 3 Bed + 3 Bath with walk out third level that has a suite. Situated with in walking distance to Eastlink Center , Coca Cola Center, St Joes/Charles Spencer School(s), Public Bus Stops, Walking/Biking Trails, And Several Amenities. Main unit consists of open concept living room, kitchen, and dining complimented by beautiful vaulted ceilings. Living room boasts large south facing window allowing sunshine all day long. Kitchen has adequate cabinet + counter space and must have corner pantry. Dining allows for a table of any shape or size with patio door to your deck convenient for bbqing. Heading up few stairs you will find large master bedroom with full en-suite, remainder of this level is completed with another bedroom and full bathroom as well as own laundry. Second unit hosts it own entrance, and laundry. Second unit hosts extensive renovations including flooring, paint , light fixtures, cabinets, counter tops and appliances. This unit has one bedroom with walk in closet and full bathroom. Back yard is fully fenced with access to your detached humongous heated garage with alley access. This home will be sure to please book your viewing today.
Inclusions: Other
 26
26


