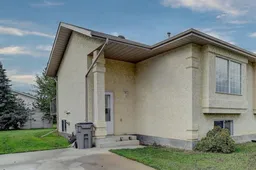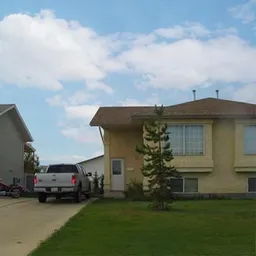Located in Mission Heights, this well-kept bi-level is a great option for a first-time buyer or investor. With thoughtful updates and a layout that feels easy to live in, it’s clean, bright, and ready for new owners. Upstairs, the U-shaped kitchen offers oak cabinetry, a pantry, and a window over the sink. New countertops and a range hood were added in 2025, giving the space a fresh look. Just across is the dining area, which has updated lino flooring (2025), vaulted ceilings, and a layout that opens naturally to both the kitchen and living room. A garden door at the back is flanked by tall windows, bringing in natural light and leading directly to the deck, perfect for BBQ season or letting the fresh air in. The living room sits at the front of the home and feels open and welcoming, with another large window and vaulted ceilings continuing throughout. A half bathroom with a wide vanity and two closets completes the main level. Downstairs, all three bedrooms are on one level, making it easier to stay cool and sleep comfortably, even during summer heat waves. The primary bedroom includes a built-in ledge that makes it easy to switch up decor without any hassle, plus direct access to the full bathroom. Like the rest of the home, the bathroom has been freshly painted and feels bright and clean, with white tile surround. Two additional bedrooms and the laundry area complete this level. The backyard is partially fenced and includes a deck, paver patio, and a storage shed. It’s a great outdoor space with room to enjoy, whether you're planting a garden or just letting the dog out. Updates include interior paint and new swing doors (2025), hot water tank (2025), fridge (2023), smoke detectors (2020), roof (2009), and more. The furnace and ducts have been cleaned every year, most recently in October 2024, just one example of the care this home has received. With Bear Creek trails, schools, restaurants, and shopping close by (including two grocery stores within minutes) the location is super convenient. If you're looking for value, comfort, and a place with a yard, this one is worth seeing!! Call your REALTOR® today to book a showing!
Inclusions: Dishwasher,Dryer,Refrigerator,Stove(s),Washer
 28Listing by pillar 9®
28Listing by pillar 9® 28
28 Listing by pillar 9®
Listing by pillar 9®



