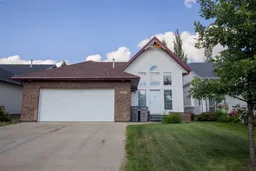Spacious 6-Bedroom Home in Mission Heights located in the heart of Mission Heights — perfect for a growing family! You will be greeted by a large entryway and will appreciate the carpet-free flooring throughout. Main Features are 6 Bedrooms & 3 Bathrooms, 3 bedrooms upstairs including a master with ensuite, 3 additional bedrooms in the fully developed basement, kitchen has updated appliances abundant counter space with island, double patio doors leading to a large two-tier deck — ideal for entertaining. Large laundry room has cabinets and ample storage throughout. Recent upgrades include new roof in 2020, new hot water tank 2025, newer appliances. Double attached heated garage with shelving for extra storage, fully fenced yard backing onto green space and just a couple minutes away from Derek Taylor or Kateri Mission School, walking distance to Charles Spencer/St Joseph's Catholic High School and the Eastlink Centre. Also enjoy quick access to South 40 Shopping Centre for all your daily needs. This move-in-ready property offers space, convenience, and a fantastic location — don’t miss your chance to make it yours! Note: Owner will not guarantee that the central vac system is in good working condition.
Inclusions: Dishwasher,Double Oven,Electric Stove,Garage Control(s),Range Hood,Refrigerator,Washer/Dryer
 24
24


