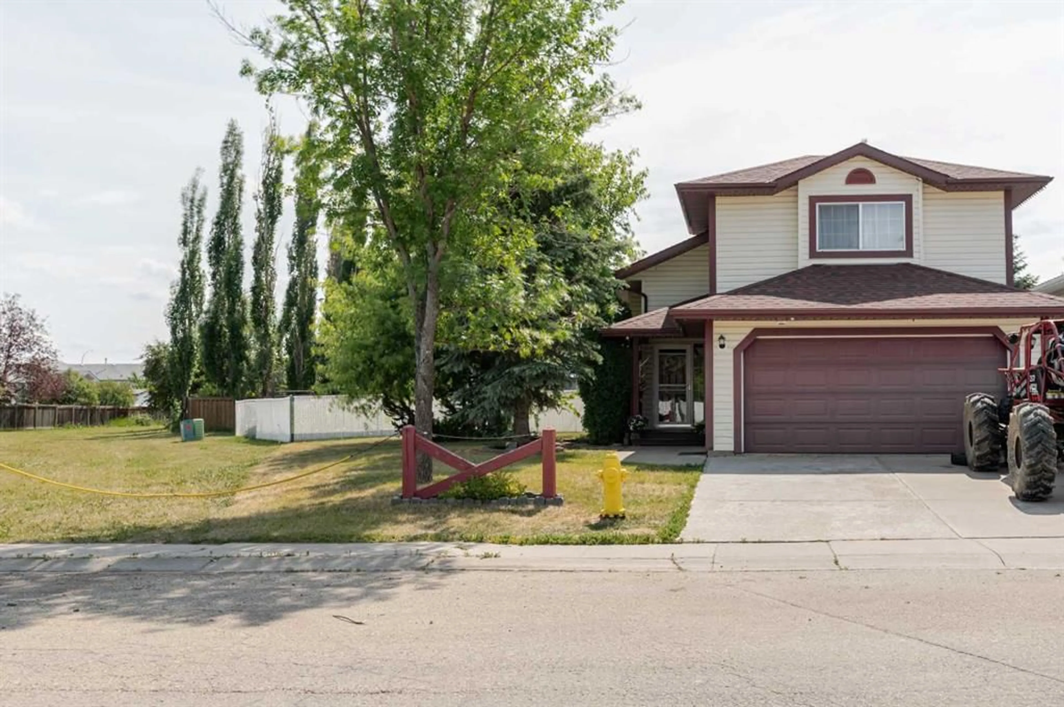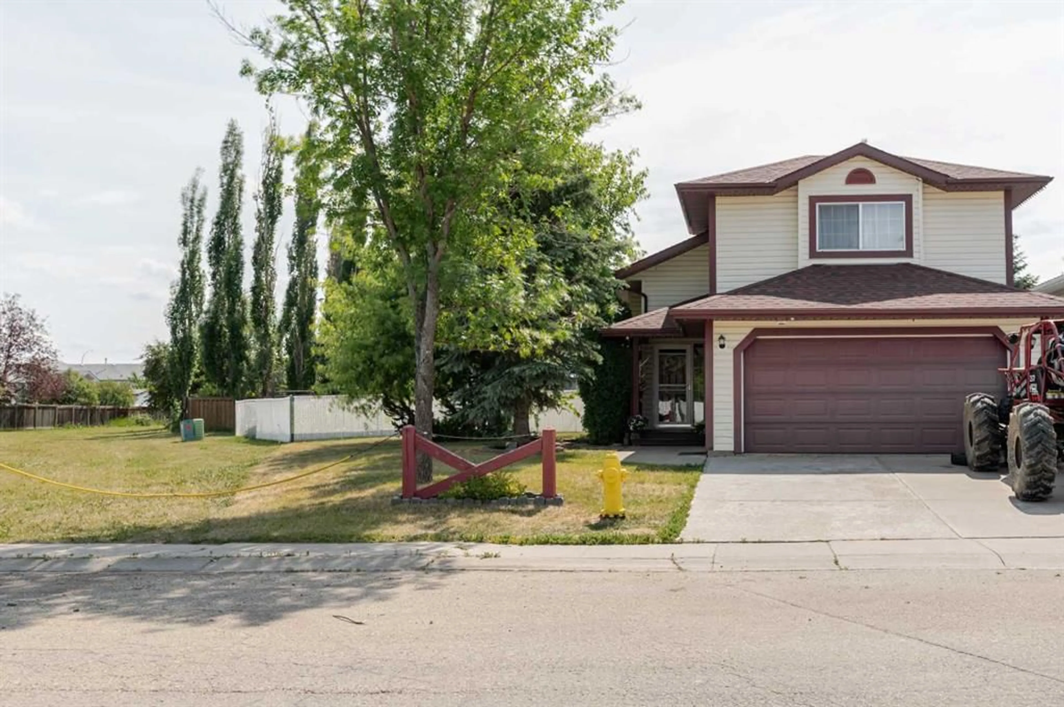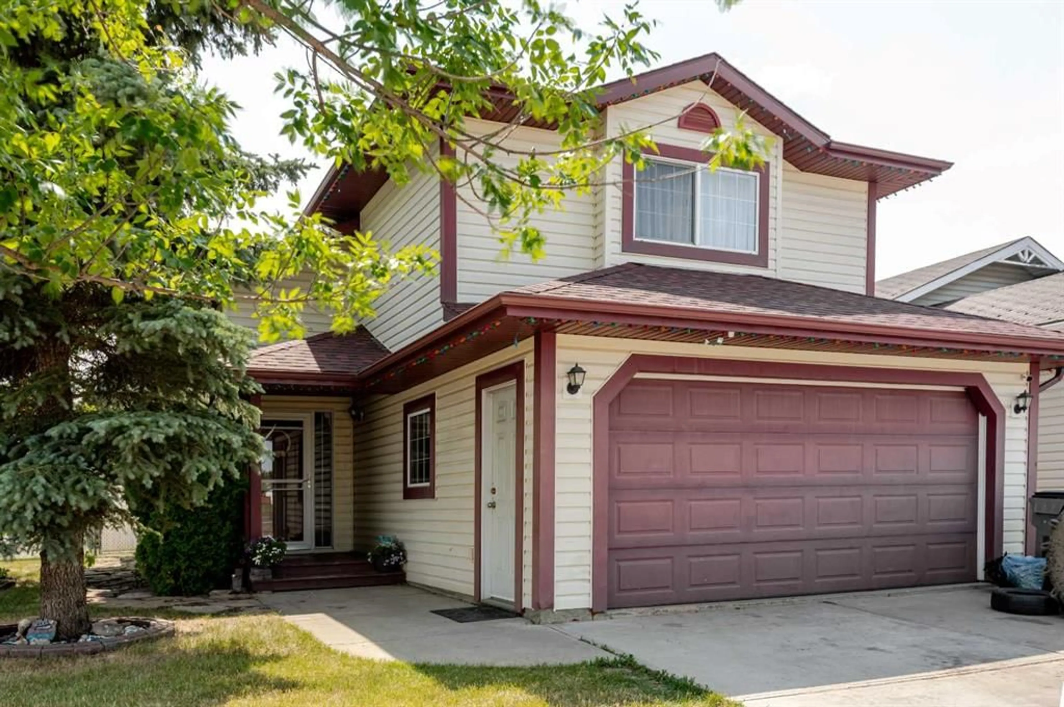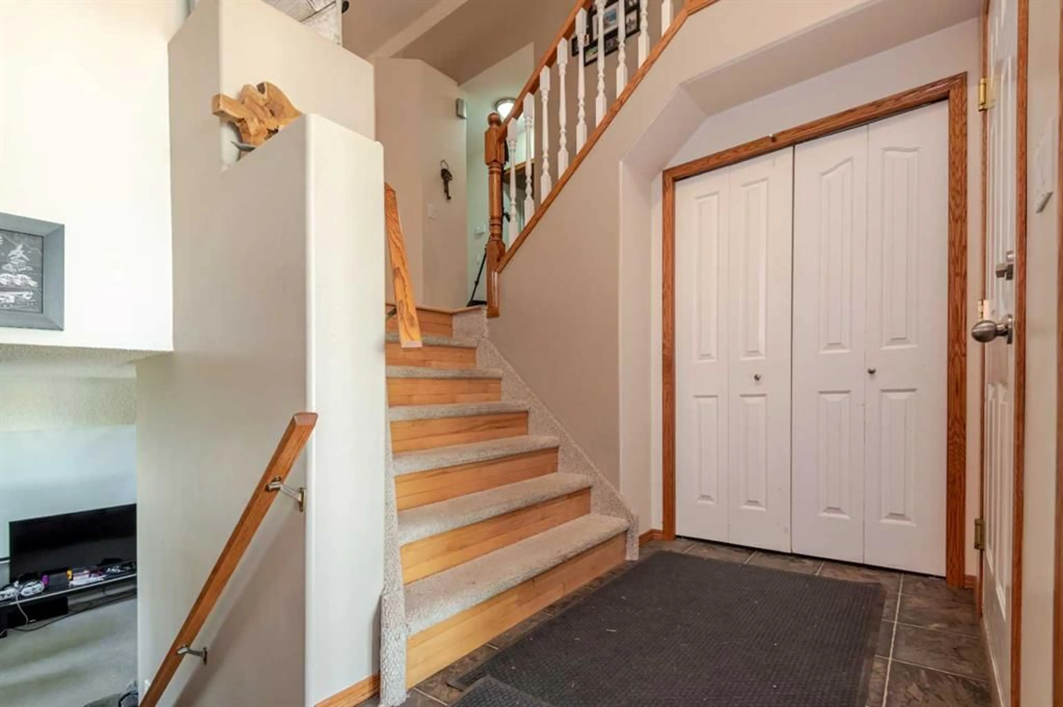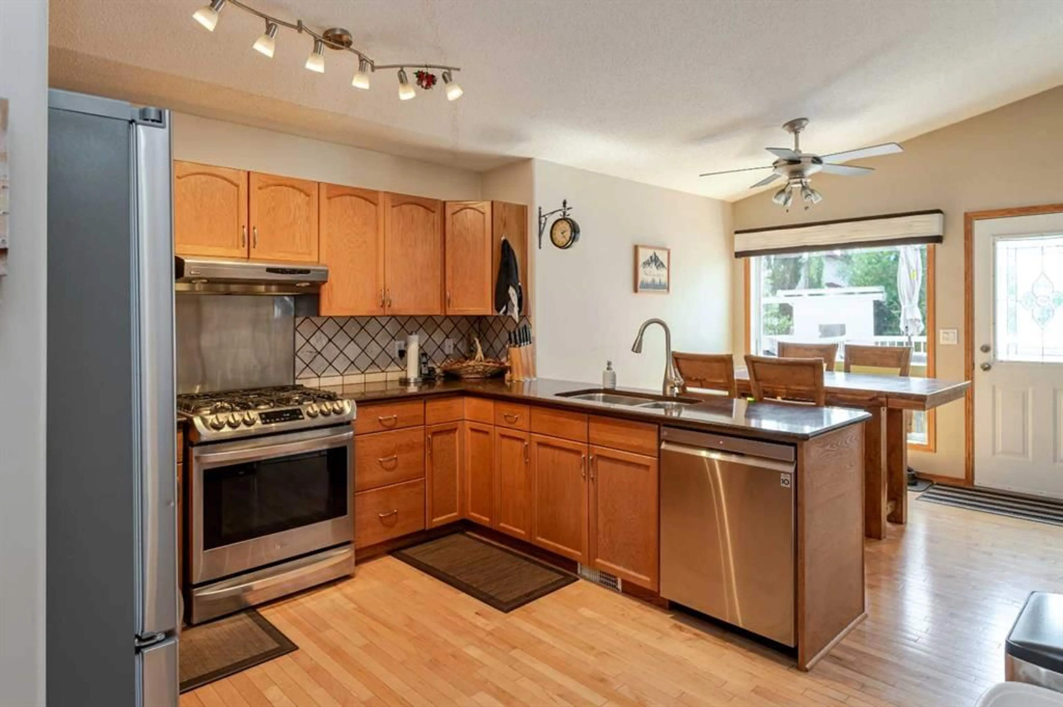10305 74 Ave, Grande Prairie, Alberta T8W 2M6
Contact us about this property
Highlights
Estimated valueThis is the price Wahi expects this property to sell for.
The calculation is powered by our Instant Home Value Estimate, which uses current market and property price trends to estimate your home’s value with a 90% accuracy rate.Not available
Price/Sqft$389/sqft
Monthly cost
Open Calculator
Description
This is one home you do not want to miss out on! Tucked away on a quiet street in the highly sought-after community of Mission Heights. This beautifully updated modified bi-level offers the perfect blend of space, style, and functionality. With 5 bedrooms, 3 full bathrooms, and a fully developed basement, there's plenty of room for the whole family to spread out and enjoy. Step inside and be impressed by the bright and open layout. The kitchen is a chef’s dream, featuring stunning quartz countertops and ample workspace, flowing seamlessly into the living and dining areas—ideal for entertaining. Also on the main floor you will find two bedrooms and a full bathroom. The master bedroom is located upstairs and features a walk-in closet and full ensuite. Downstairs, you'll find a fantastic entertainment room perfect for a theatre room! Additionally there are two more bedrooms, laundry room and bathroom to complete the lower level. This home is move-in ready with numerous major upgrades in the last 3 years, including a new furnace, central air conditioning, hot water tank, and shingles! Stay comfortable year-round with climate control, and enjoy added convenience with a central vacuum system. The heated attached garage offers comfort and convenience during the colder months. You'll be sure to enjoy the outdoors in this massive backyard, offering a beautiful garden, kids play centre, fire pit area and deck. This home is situated in a prime spot, located with easements on two sides, close to parks, walking trails, schools, shopping, and more! Don't miss this this incredible opportunity, book your showing today!
Property Details
Interior
Features
Main Floor
4pc Bathroom
7`9" x 4`11"Bedroom
11`3" x 8`10"Bedroom
11`3" x 9`0"Exterior
Features
Parking
Garage spaces 2
Garage type -
Other parking spaces 2
Total parking spaces 4
Property History
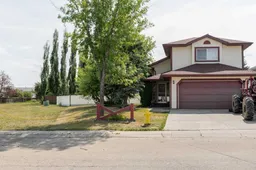 36
36
