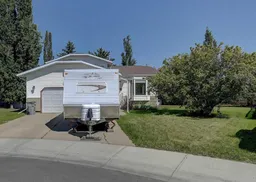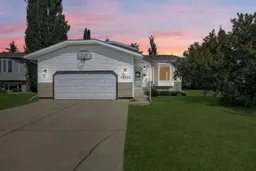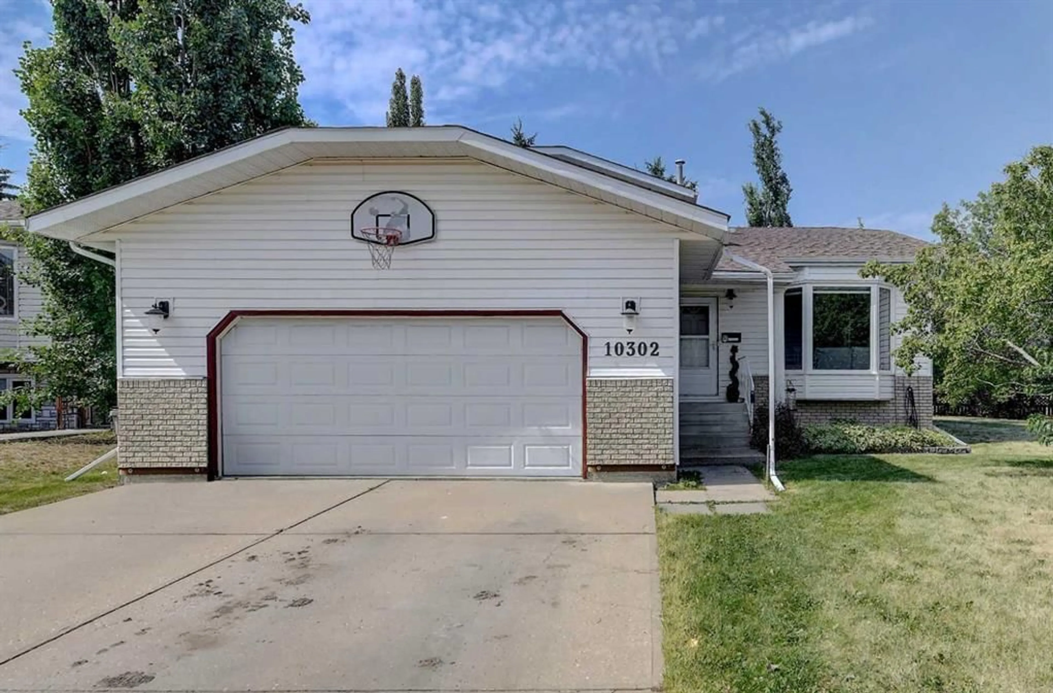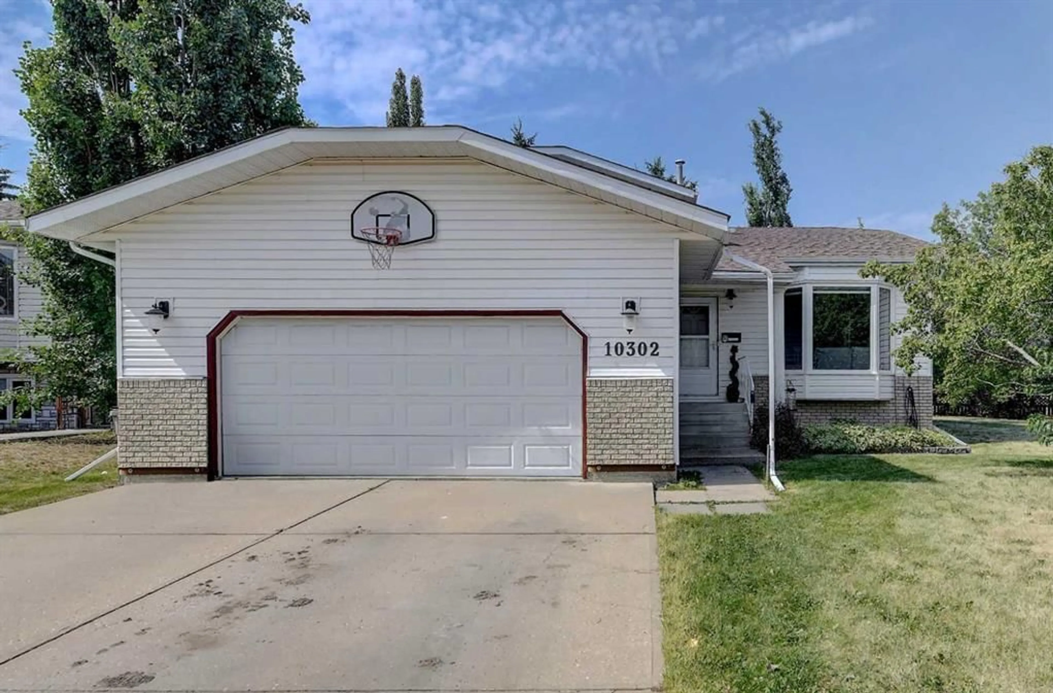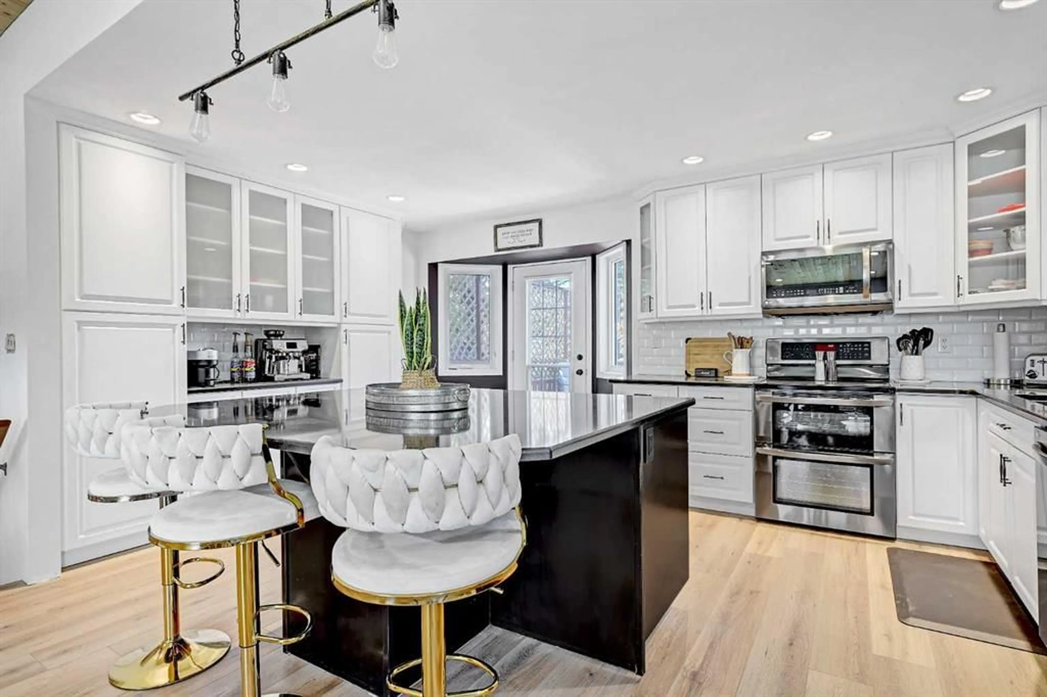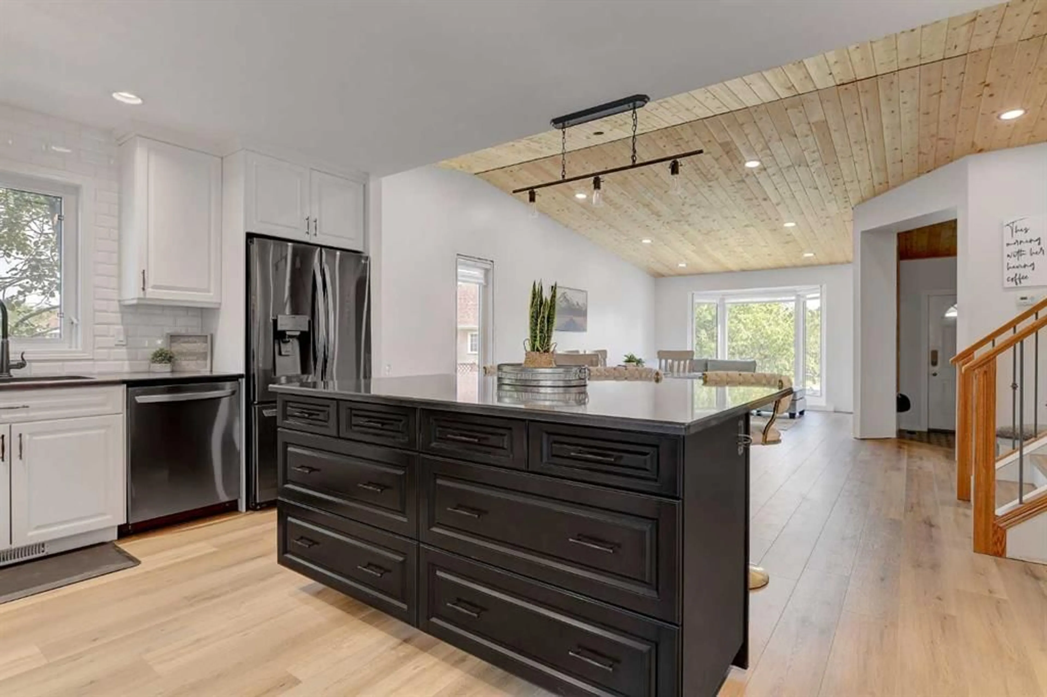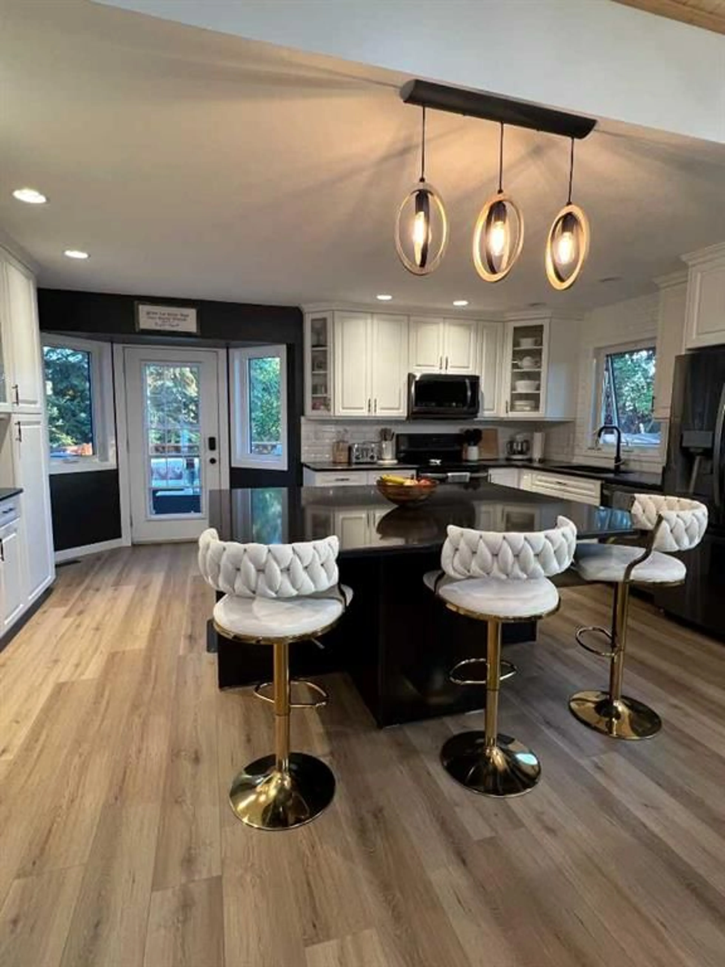10302 82 Ave, Grande Prairie, Alberta T8W2A6
Contact us about this property
Highlights
Estimated valueThis is the price Wahi expects this property to sell for.
The calculation is powered by our Instant Home Value Estimate, which uses current market and property price trends to estimate your home’s value with a 90% accuracy rate.Not available
Price/Sqft$300/sqft
Monthly cost
Open Calculator
Description
Experience luxurious family living in this beautifully renovated 4-level split home, ideally situated backing onto the Mission Heights Greenbelt. The bright, open-concept interior features massive south-facing windows that flood the space with natural light. The stunning kitchen showcases white cabinetry, a dark island with storage and seating, a coffee bar, stainless steel appliances, ample counter space, generous storage, and an apron sink with picturesque views. The kitchen opens directly to a deck, newly replaced in 2021, for seamless indoor-outdoor living. Upstairs, enjoy a 4pc bathroom with a stylish tile accent wall, brand new carpet throughout, and a spacious master bedroom with a walk-in closet and private 3pc ensuite. Two additional bedrooms offer ample space for family needs. The third level includes a 2pc bathroom, a fourth bedroom, and a cozy family room with a wood-burning fireplace. Direct access to the 24x24' heated garage provides ample storage and workspace. The ground-level walkout leads to a beautiful yard with mature trees, a shed for extra storage, and RV parking. The basement features a laundry room, a fifth bedroom and a versatile bonus space, and an exceptionally large crawl space for additional storage. New shingles (2021). Located in the friendly Mission Heights neighborhood, this home is close to multiple schools and the Eastlink Centre, making it perfect for families. Don’t miss out on this remarkable property—schedule your private tour today!
Property Details
Interior
Features
Upper Floor
Bedroom
9`1" x 11`5"Bedroom
9`1" x 11`5"4pc Bathroom
7`10" x 8`6"Bedroom - Primary
12`7" x 14`8"Exterior
Features
Parking
Garage spaces 2
Garage type -
Other parking spaces 2
Total parking spaces 4
Property History
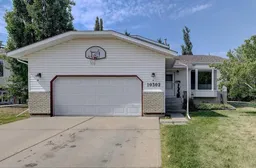 39
39