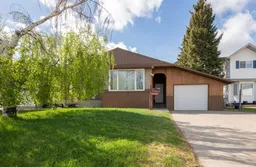Make this adorable fully developed bungalow home yours today! Situated in quiet Ivy Lake Estates, close to walking/biking paths around Ivy lake and close to two schools and numerous amenities. Generous sized entry way welcomes you into your new home, that leads you into your semi open concept living room, dining and kitchen. Living room is a good size, with large window allowing natural light in all day long. Dining allows for a table of any shape or size for all occasions. Kitchen has adequate counter + cabinet space, with popular window over the sink. Remainder of the main floor consists of the three good sized bedrooms, one with access to your covered/enclosed deck, also a full bathroom with jet tub + dual sinks. Making our way to the massive basement that hosts a fourth bedroom, two massive living rooms which one could be converted to a fifth bedroom if your heart desires, full bathroom, and laundry + utility room. Attached single car garage is great for parking during our long winters, or storage for whatever you wish. Back yard is so peaceful, with privacy from the mature trees, and easement behind and nicely complimented with a grand shed. And do not "sweat it" this home also has CENTRAL AIR! Not many homes like this one come up, be sure to beat the rush and book a viewing today!
Inclusions: Central Air Conditioner,Dishwasher,Dryer,Electric Stove,Microwave,Refrigerator,Washer
 22
22


