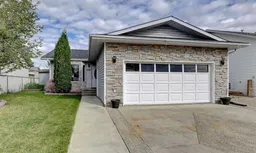Welcome to your perfect family home in the sought-after Ivy Lake Estates neighborhood! This spacious 4-level split home is move-in ready, has plenty of space for the entire family, and has a new roof (2017) for many years of peace of mind. With 4+ bedrooms and 3 bathrooms, there is room for everyone to spread out and relax. The main floor boasts beautiful slate tiles and laminate flooring with hardwood trim and doors throughout. The kitchen features gorgeous oak cupboards, a pantry, coffee bar, and stainless steel appliances. The open concept layout includes a breakfast bar, dining area, and front living room that can also be used as a formal dining space. Upstairs, you'll find the primary suite with a walk-in closet and ensuite with a newly tiled shower, as well as 2 additional bedrooms and a full bathroom. The 3rd level offers a spacious family room with fireplace, a 4th bedroom, a laundry room, and another bathroom with a tiled shower. The 4th level has a large flex space that can be used as an additional living area, bedroom, or office. Outside, the private yard features a gazebo and hot tub area, a paving stone patio, fire pit, and full fencing. You'll love being within walking distance to schools, paved walking trails, shopping, restaurants, and Ivy Lake. The double attached garage is perfect for 2 vehicles. Don't miss out on this incredible family home - contact your favorite realtor today before it's too late!
Inclusions: Dishwasher,Refrigerator,Stove(s),Washer/Dryer
 23
23


