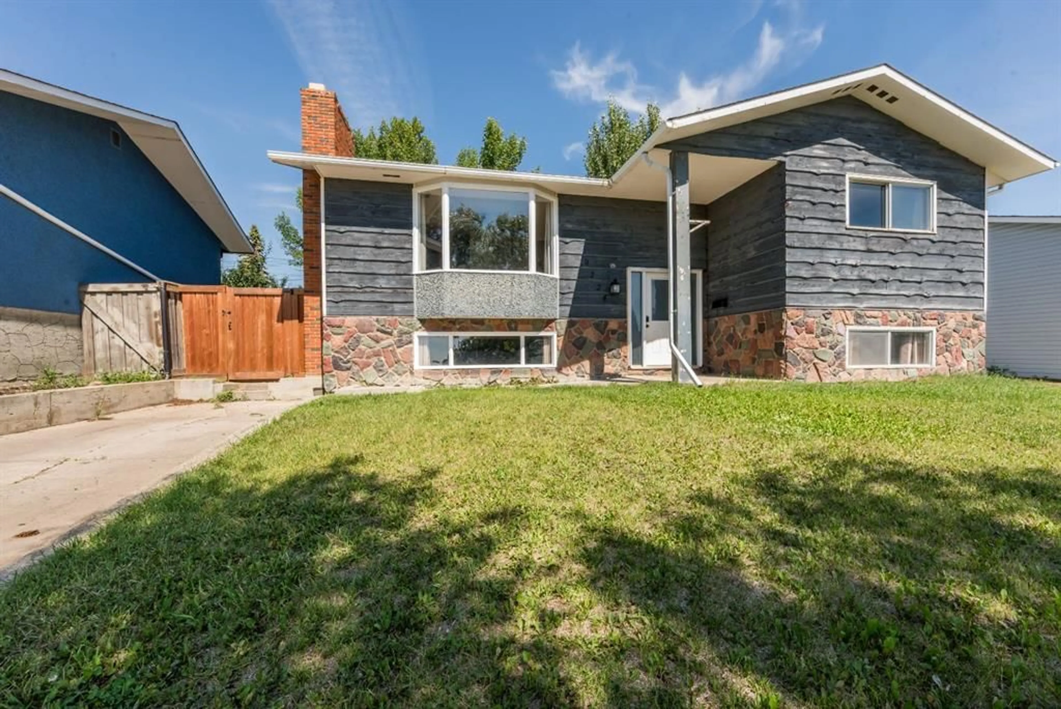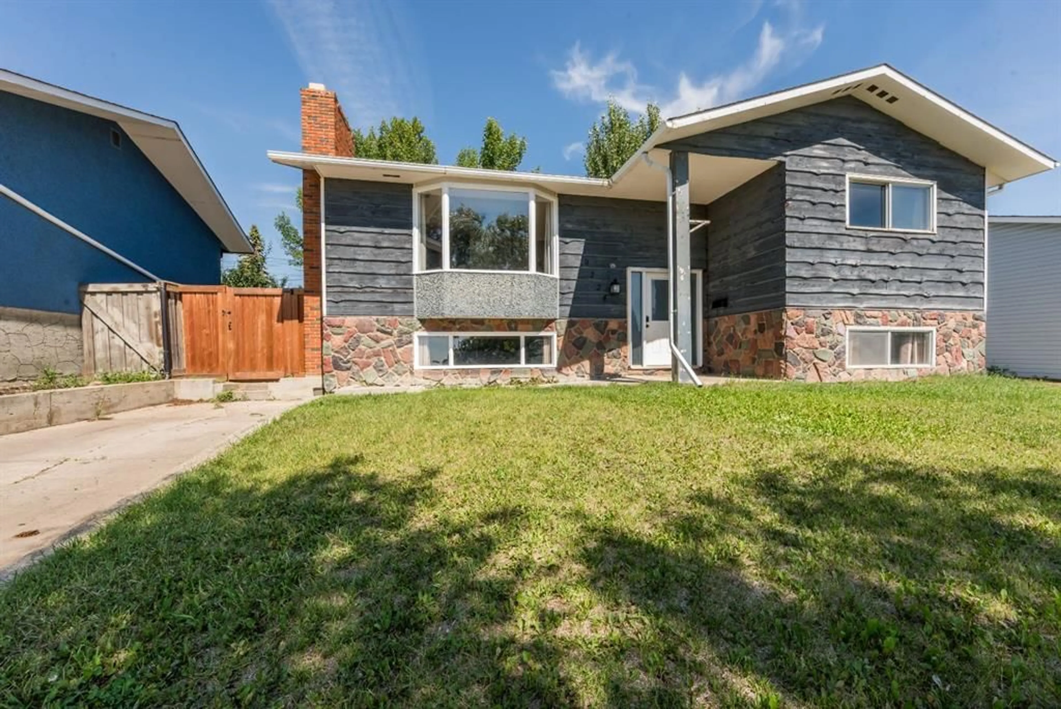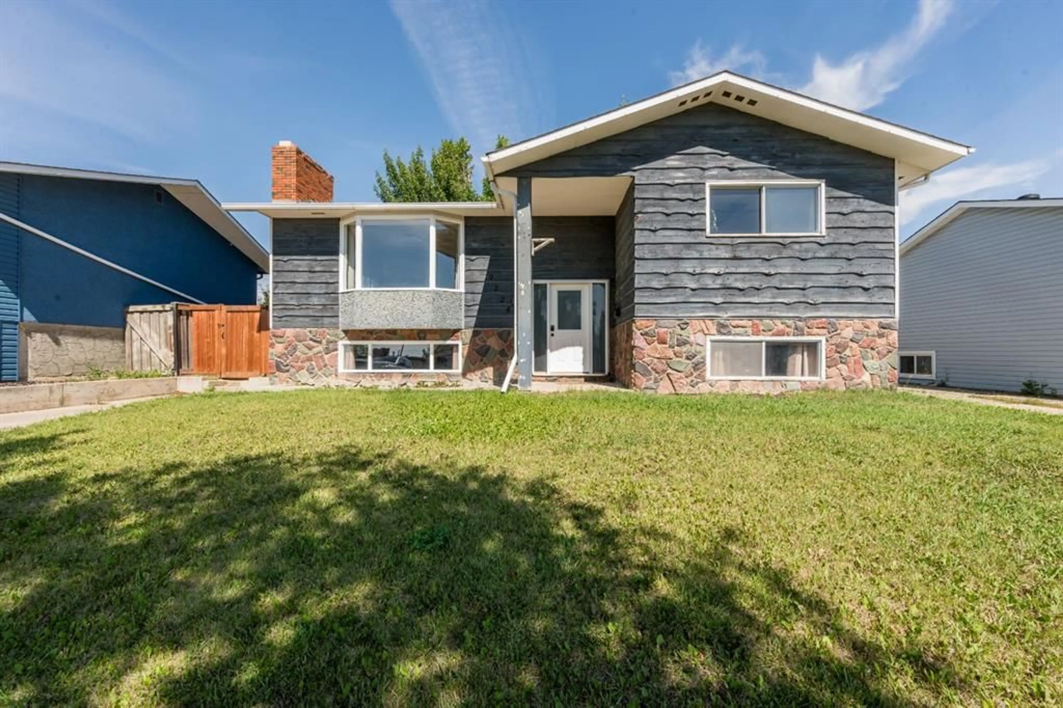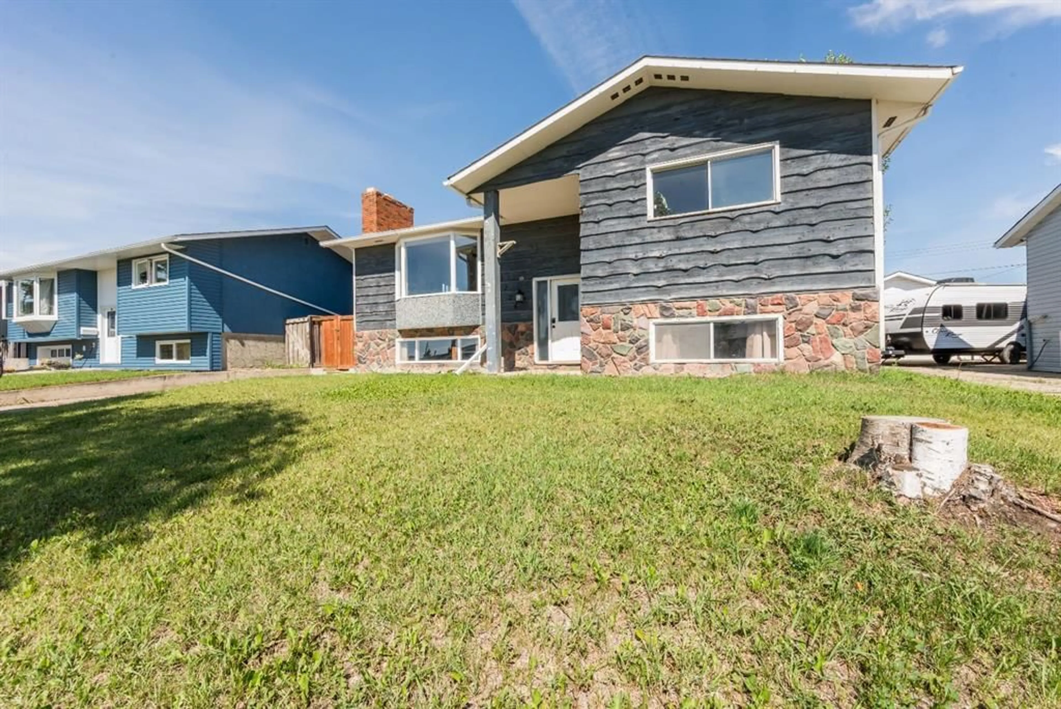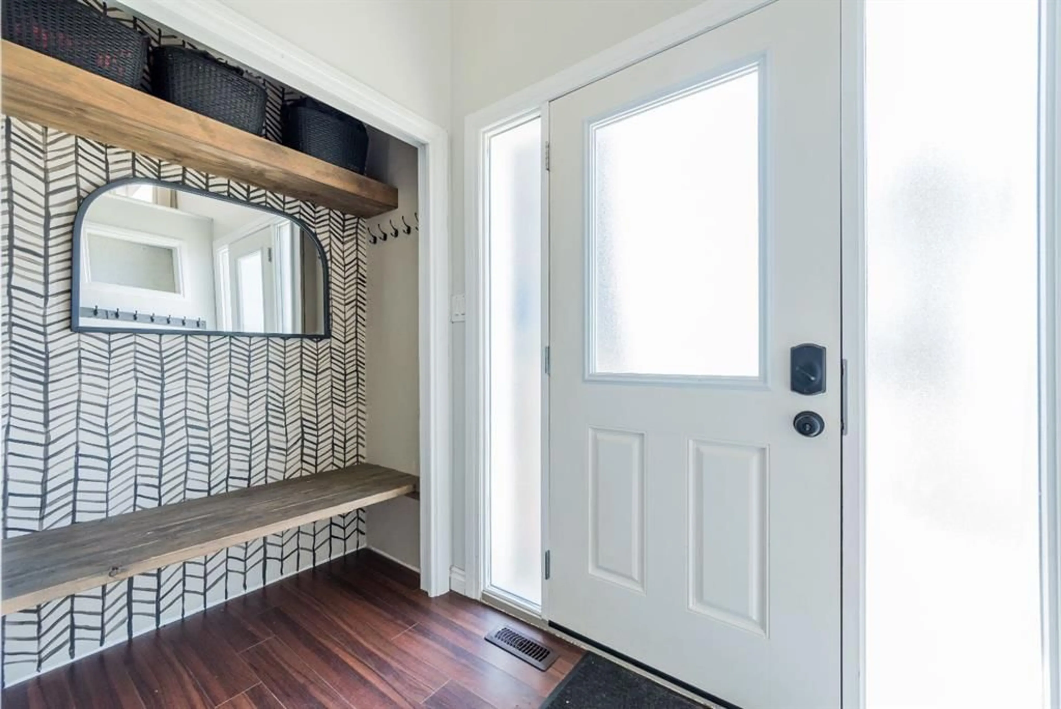9224 107 Ave, Grande Prairie, Alberta T8V 3W8
Contact us about this property
Highlights
Estimated valueThis is the price Wahi expects this property to sell for.
The calculation is powered by our Instant Home Value Estimate, which uses current market and property price trends to estimate your home’s value with a 90% accuracy rate.Not available
Price/Sqft$249/sqft
Monthly cost
Open Calculator
Description
SUPER AFFORDABLE HOUSE with 4 Bedrooms, 2 Bathroom, bi-level in Upper Hillside offers over 2,300 sq. ft. of living space and plenty of updates over the years. Situated on a large 55' x 120' fully fenced lot with a sturdy wood fence and a private easement behind, you’ll enjoy exceptional privacy. A huge mature tree provides shade and a peaceful backdrop, while a gravelled dog run on the side is perfect for pets. Inside, you’ll find a beautifully updated kitchen with rich espresso cabinets, tiled backsplash, stainless steel appliances, and no carpet anywhere in the home. The main floor features laminate flooring, a cozy wood-burning fireplace in the living room, and three bedrooms. Downstairs offers a spacious family room, a fourth bedroom, and a plumbed bathroom. Plus another room ready to be finished, creating the potential for a 5th bedroom. Major updates in 2019 include a high efficiency furnace, hot water tank, and shingles. Taking care of the big ticket items. The location is quiet with very little traffic, and you’re just steps from Hillside School, parks, and a variety of amenities including restaurants, banking, Shoppers Drug Mart, Starbucks, and more. This is a great opportunity to add your personal touches, build equity, and enjoy a move in ready home with room to grow.
Property Details
Interior
Features
Upper Floor
Living Room
18`0" x 11`0"Dining Room
8`0" x 8`11"Kitchen
9`11" x 14`6"Bedroom - Primary
12`10" x 11`2"Exterior
Features
Parking
Garage spaces -
Garage type -
Total parking spaces 2
Property History
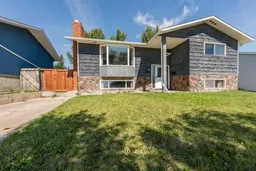 29
29
