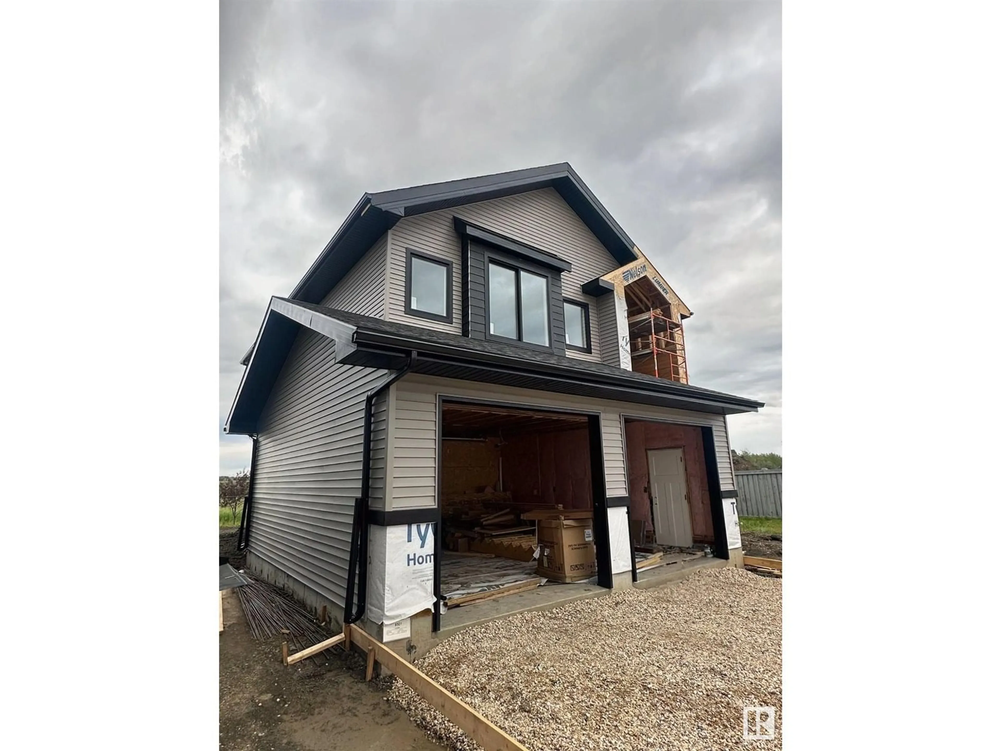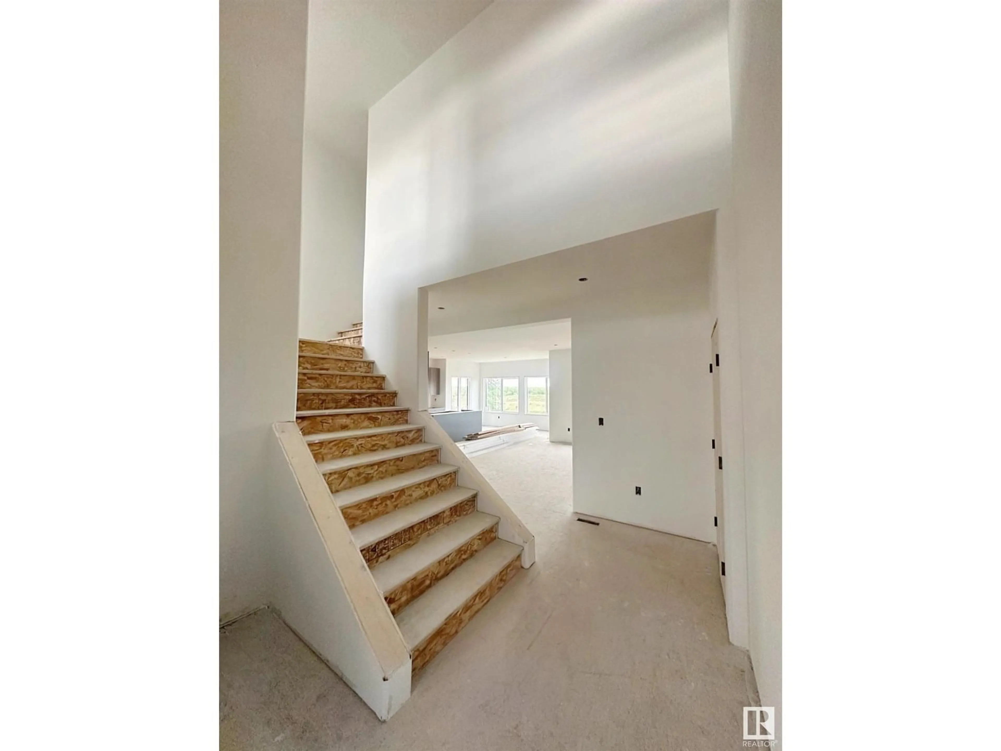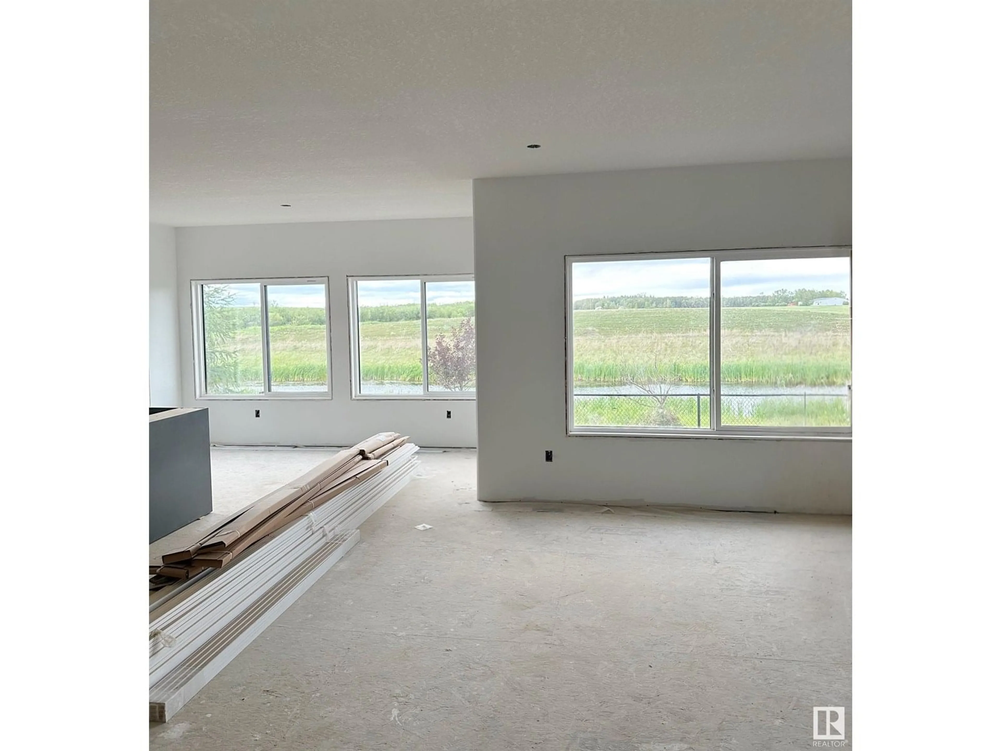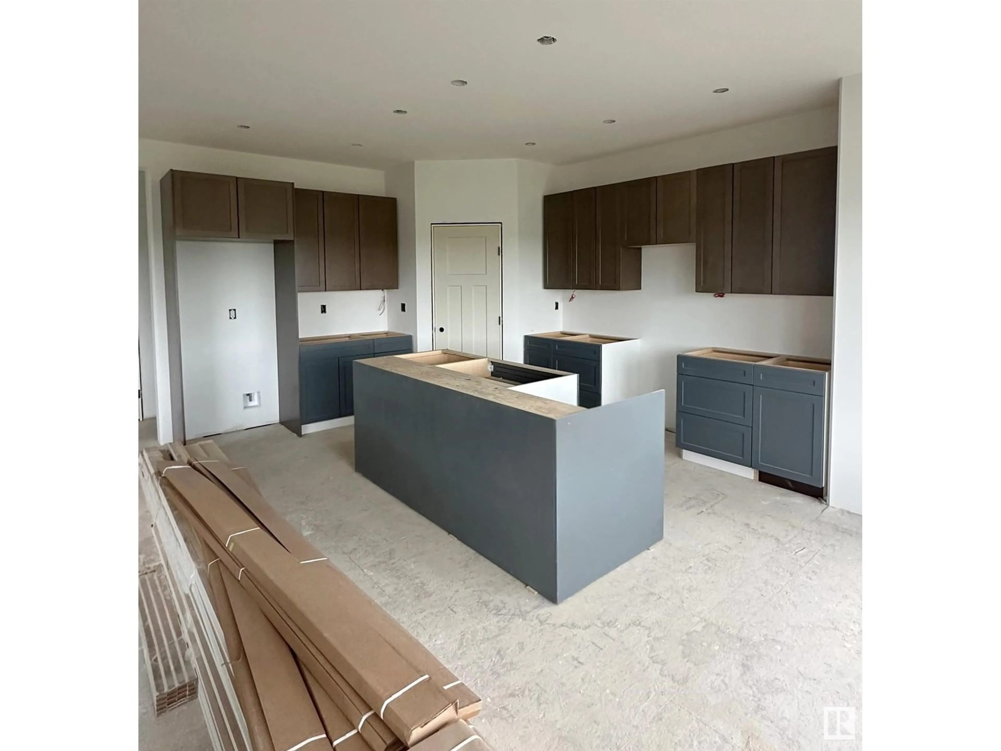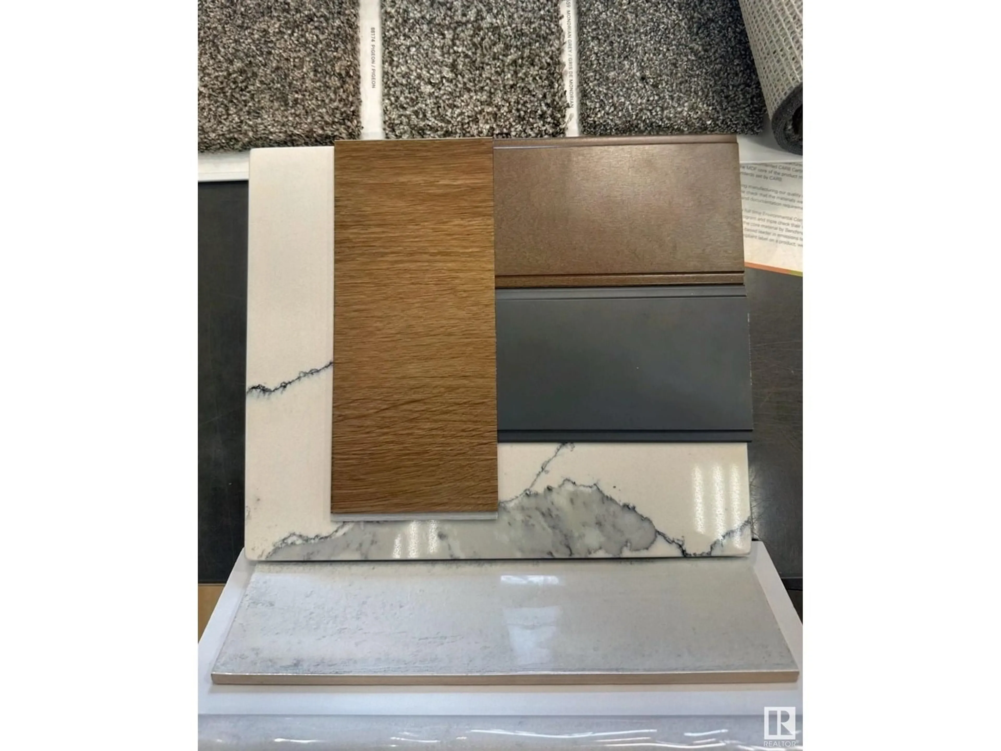8501 87 ST, Grande Prairie, Alberta T8X0R6
Contact us about this property
Highlights
Estimated valueThis is the price Wahi expects this property to sell for.
The calculation is powered by our Instant Home Value Estimate, which uses current market and property price trends to estimate your home’s value with a 90% accuracy rate.Not available
Price/Sqft$330/sqft
Monthly cost
Open Calculator
Description
This beautifully crafted 2-storey residence offers the perfect blend of luxury, comfort, and a touch of nature. This ideal location backs onto a serene pond with plenty of green space as well. Being the furthest developed area on the East side of the city this home will provide privacy for many years to come. The 18' ceilings and modern designed entry provide an eye catching entry to the home. The open layout to the main floor is flooded with light from the large triple paned windows that overlook the pond. The living room features a natural gas fireplace as well as custom millwork on both sides. The kitchen cabinetry is a classic 2 toned design with quartz countertops perfectly highlighted with sleek black fixtures and hardware. The second floor is accessed near the entry way, it has custom steel railing on both sides of the extra wide staircase. The second floor features a bonus living room with large bright windows and plenty of space for family time. (id:39198)
Property Details
Interior
Features
Main level Floor
Living room
14'6" x 17'Dining room
9'4" x 14'Kitchen
14'6" x 12'Laundry room
9' x 8'2"Property History
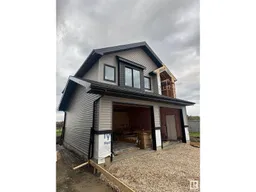 6
6
