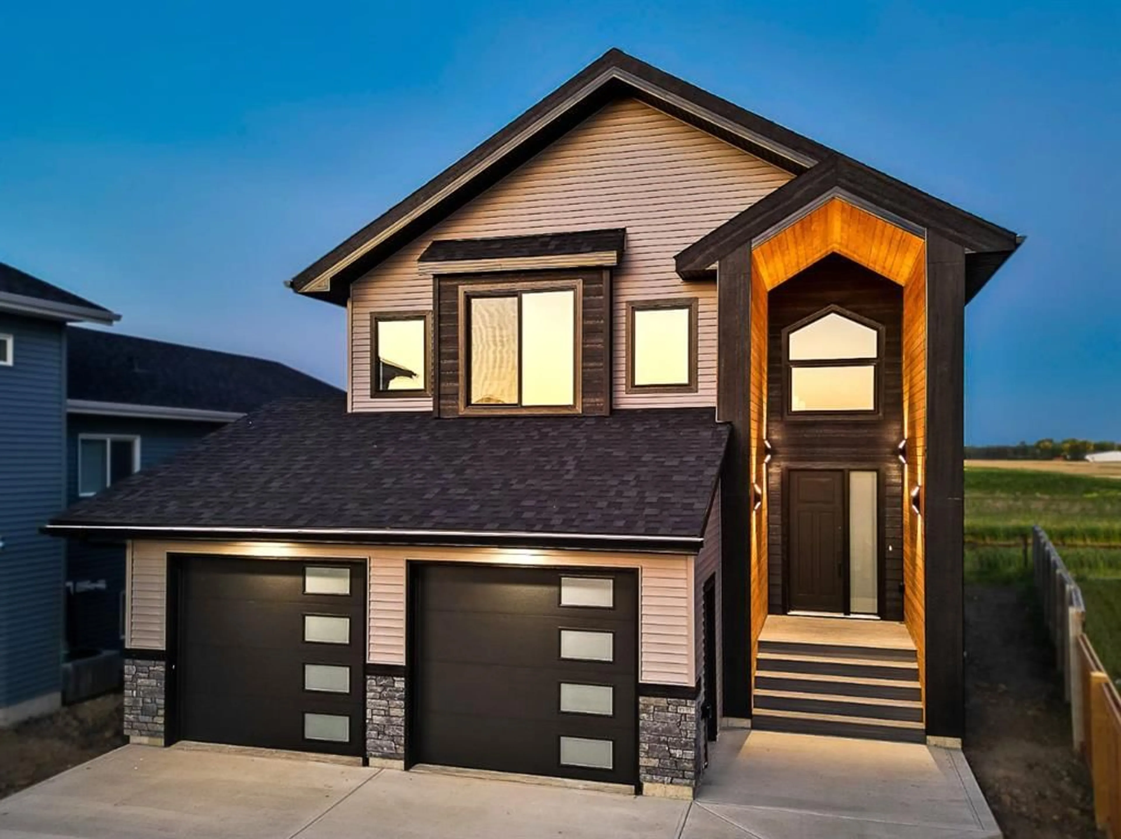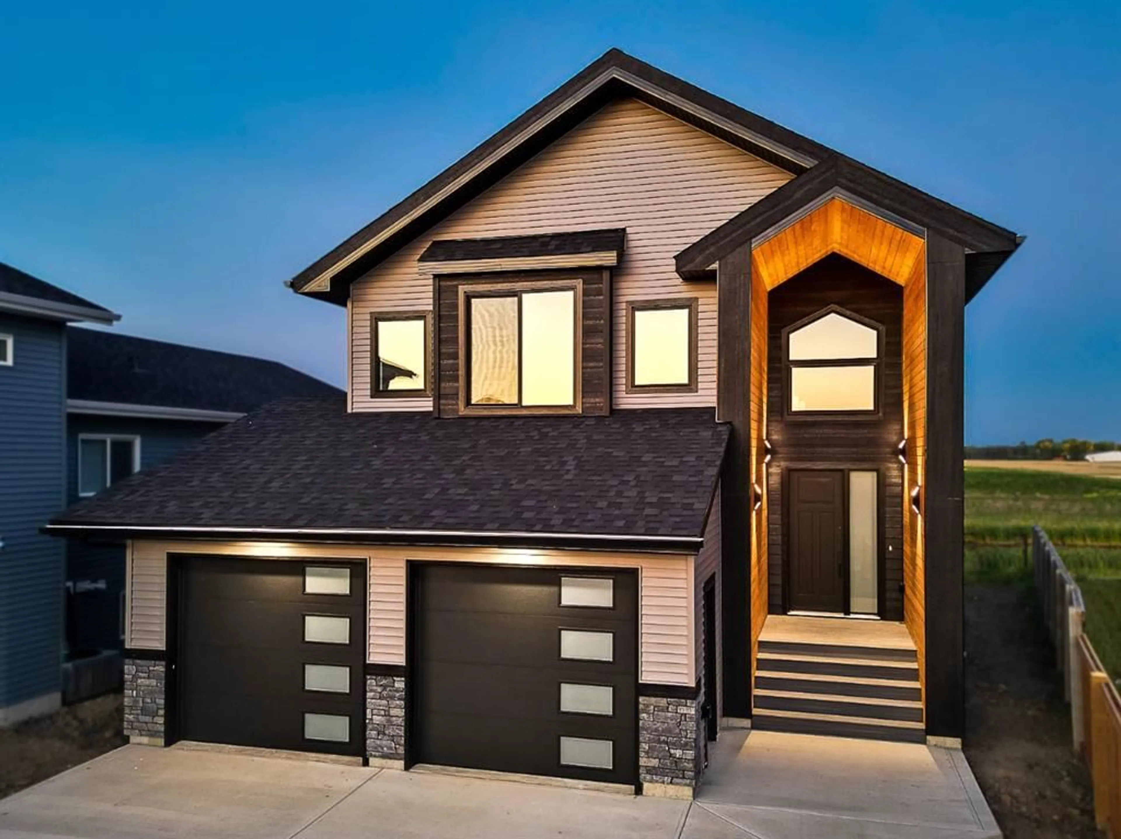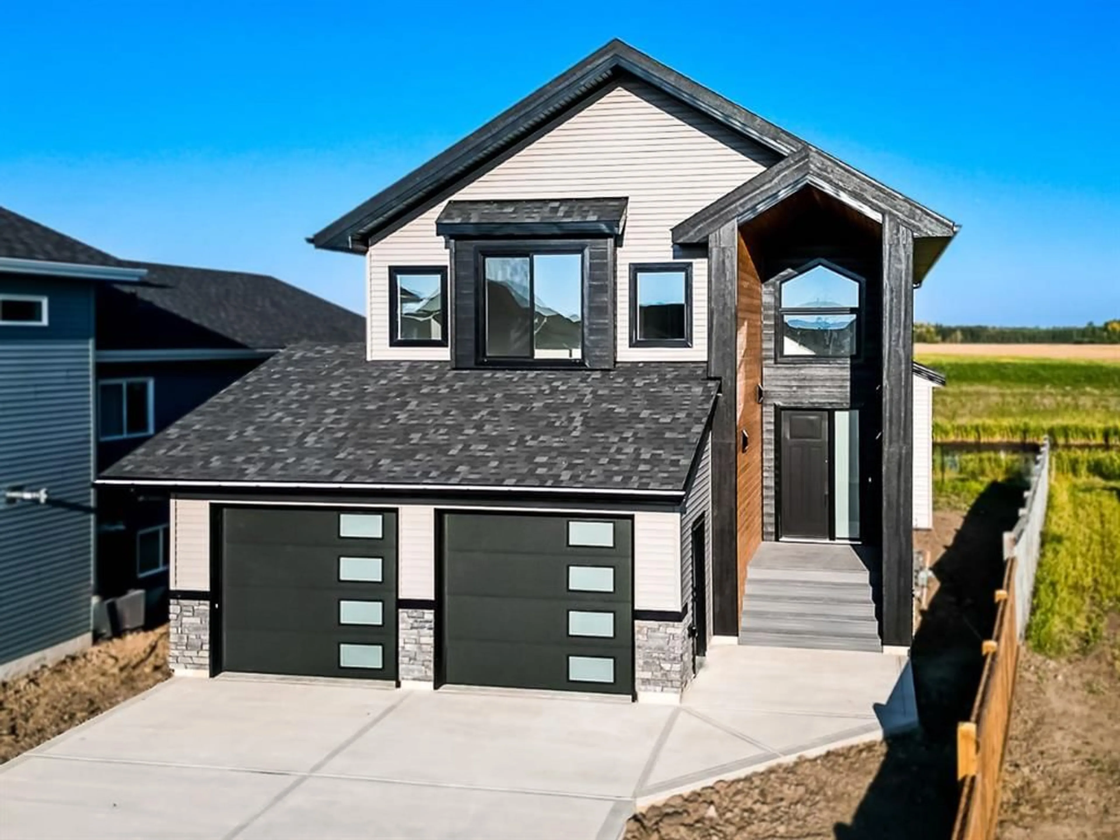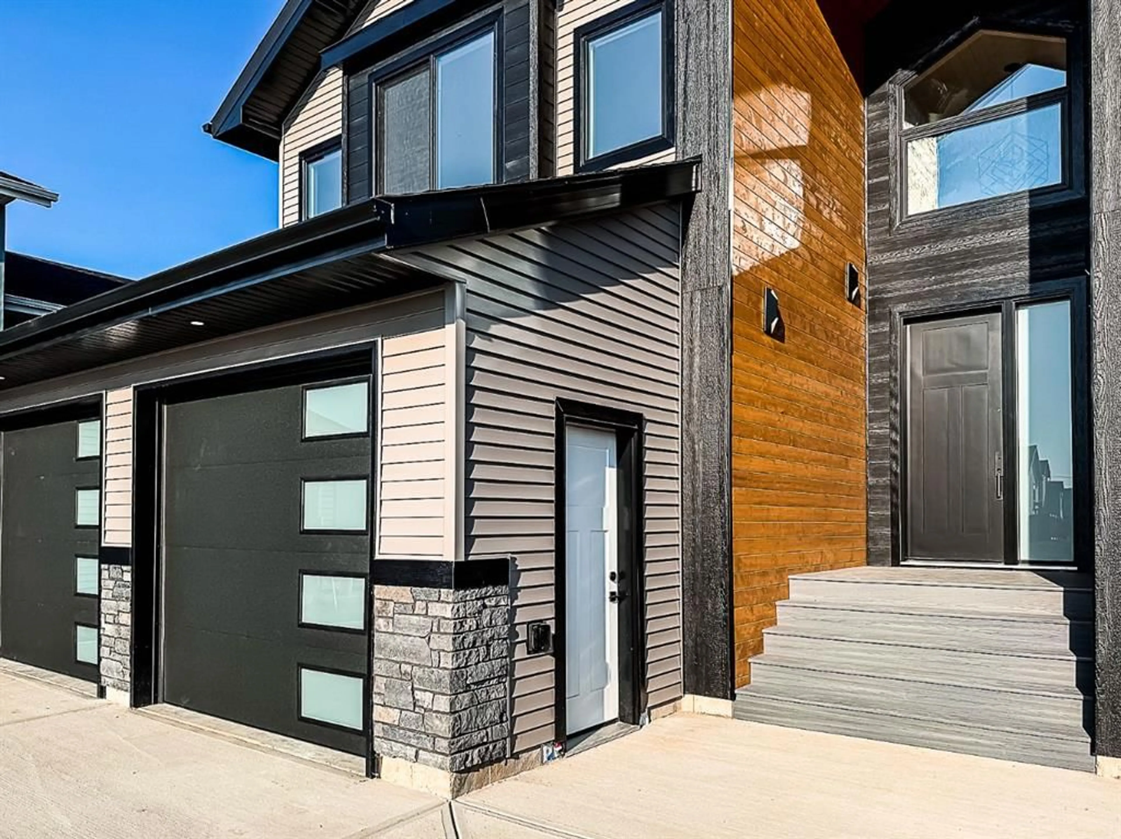8501 87 St, Grande Prairie, Alberta T8X 0R6
Contact us about this property
Highlights
Estimated valueThis is the price Wahi expects this property to sell for.
The calculation is powered by our Instant Home Value Estimate, which uses current market and property price trends to estimate your home’s value with a 90% accuracy rate.Not available
Price/Sqft$310/sqft
Monthly cost
Open Calculator
Description
**PRICE REDUCED + $10,000 Appliance Package!** This beautifully crafted 3-bedroom, 2.5-bathroom 2-storey home offers the perfect blend of luxury, comfort, and nature. Backing onto a serene pond with expansive green space, it sits in the furthest developed area on the East side of the city, ensuring privacy for years to come. Step inside to an impressive foyer with 18' ceilings and a modern, eye-catching design. The open-concept main floor is filled with natural light from large triple-paned windows overlooking the pond. The living room showcases a gas fireplace, framed by custom millwork, creating a warm yet refined focal point. The kitchen is a chef’s dream with timeless two-tone cabinetry, quartz countertops, and sleek black fixtures and hardware that tie the design together beautifully. Upstairs, a custom steel railing highlights the extra-wide staircase, leading to a spacious bonus room with bright windows and plenty of room for family time. The primary suite offers a luxurious retreat with plush carpet, a spacious walk-in closet, and a spa-inspired ensuite featuring a double vanity and an impressive tiled walk-in shower. Two additional bedrooms and a full guest bathroom complete the second floor. With no rear neighbours, a stunning backyard, and unobstructed views of the pond, this home is the perfect balance of elegance and tranquillity. This home is built with comfort and efficiency in mind, featuring an HRV system for improved air quality, upgraded insulation in walls and ceilings, and high-efficiency overhead garage doors. With schools, shopping, and walking trails nearby, this home combines comfort and location beautifully. Don’t miss your chance to call this home yours. Book your showing today!
Property Details
Interior
Features
Upper Floor
Bedroom - Primary
13`8" x 11`4"4pc Ensuite bath
8`6" x 5`0"Bedroom
13`0" x 9`6"Bedroom
11`6" x 10`4"Exterior
Parking
Garage spaces 2
Garage type -
Other parking spaces 2
Total parking spaces 4
Property History
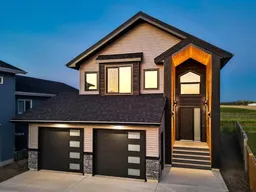 48
48
