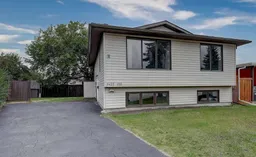Freshly painted throughout and extensively updated, this 1,040 sq. ft. 5 bedroom, 2 bathroom bi-level offers the perfect mix of comfort, functionality, and income potential. With a separate entry, 2 bedroom in-law suite, it’s an excellent fit for families needing extra space or investors seeking rental income, all in a prime location near schools, parks, and walking trails.
Upstairs, natural light fills a welcoming living room anchored by a wood-burning fireplace with a sleek granite tile hearth. The kitchen has been stylishly refreshed with new granite tile countertops, stainless steel appliances, including a new fridge and over-the-range microwave, plus a new sink, taps, and lighting. The dining area includes new laundry hookups, offering the option of a second laundry space for those planning to rent out the basement. Three bedrooms with updated doors, closets, and hardware, along with a refreshed bathroom featuring new fixtures and finishes, complete the main floor.
The lower level is a true highlight, offering a separate entry, 2 bedroom in-law suite that’s designed for versatility. It includes two generously sized bedrooms with brand new full-size egress windows that enhance natural light and meet current safety standards, along with a bathroom updated with a new sink, vanity, toilet, mirror, and lighting. A refreshed laundry area with new hookups adds convenience, making this suite a bright, functional, and safe living space for tenants or extended family.
Outside, the property offers a partially fenced backyard with brand new fencing on both sides, a storage shed, and a long driveway with plenty of parking. A newer roof (2020) provides added peace of mind.
With numerous updates and excellent suite potential, this home is move-in ready and full of opportunity. Don’t miss your chance! Call 780-882-3000 today to schedule your private viewing.
Inclusions: Dishwasher,Electric Stove,Microwave Hood Fan,Refrigerator,Washer/Dryer
 26Listing by pillar 9®
26Listing by pillar 9® 26
26

